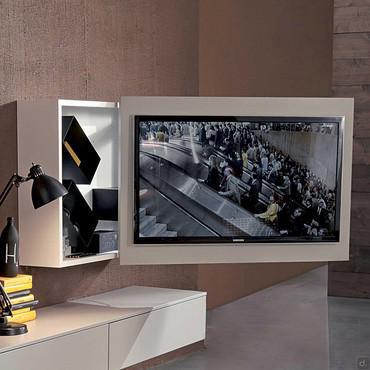This page has been automatically translated by the system, if you need a translation from our team, please contact us.
Design Studio 6917 of 13/11/2012:
Customer request
I'm going to live in a studio apartment and would like to furnish it best to take advantage of all the space at my disposal.
I'd like to insert a linear kitchen in the niche that has already hanging high up to the ceiling and concealed hood. I would also like the built-in refrigerator, the oven under-floor or column, the hob with 4 burners and one-bowl sink. Rather have the worktop wood effect laminate stone, providing space to support a kettle and a coffee machine.
For the fitted wall prefer a symmetrical composition that can accommodate the 40-inch television already in my possession.'d Like a fabric sofa bed and a wardrobe that has doors as possible uniform in size and materials. Regarding the table, I was Extendable glass top and metal frame.
In general I prefer plain cool colors such as white, ivory, sand and matt lacquered finish.
Currently the walls are pink, I'd like to replace with white. The tiles are gray with large escape, while the windows are wooden.
Comments of the interior designer
The environment consists of an entrance and a single room used as a living / sleeping area.
At the entrance, opposite the door, was placed a paneling formed by two modules, one of which acts as a convenient hanger.
Proceeding toward the main enclosure, in order not to create a visual clutter, was placed below an element that precedes the containment part of the composition, thus favoring an asymmetric solution.
The base is made up of doors and drawers, flanked by 'wardrobe doors also made of the type swing.
Its dimensions making great use of the space made available by the wall, creating a large, functional composition.
All doors have a handle groove that enhances the clean lines, whose rope is dyed to match the structure.
The door panel tv swivel completes the white wall unit, and its peculiarity is that it can rotate in such a way as to allow a good view from anywhere in the room.
Laterally all'armadiatura you place a 3-seater sofa bed. Its covering, shades of taupe is removable and stain-resistant, perfect for practical everyday use. Beside the couch was created a work area. Consisting of a desk for the use of PCs and a modular shelf, both made in the same finish as the wall unit. An ottoman serves as a seat for the desk and if necessary can be moved next to the couch as a comfortable footrest.
The extension table placed in the middle of the room can double its size being able to accommodate four to eight diners.
From simple, clean lines, its structure is in painted aluminum with frosted glass and finishes that is well matched to the stackable chairs recommended.
For added convenience in everyday use we have placed only two chairs in the fixed structure, to be able to integrate with the folding in the case of guests.
The folding chairs are an excellent solution to save space; closed to occupy only 2 cm and can be pinned to the side of the tall refrigerator.
The front of the sofa has been inserted into the niche linear kitchen.
Contemporary in style and is equipped with a dishwasher, microwave and under counter refrigerator column. The wall units, 96 cm high, are roomy and are home to the integrated hood.
The top is laminate stone effect Vesuvius whose gray tone creates a pleasant contrast with the matt white finish base and wall units.
The groove handle integrated in the door, takes the concept of simplicity, the theme of furniture in the environment.
NB: The perspective of the rendered image was deliberately elongated to have an overall view of the room.
Proposed Furniture
- Fitted wall cupboards with Click
- Rack door panel tv - Sofa Roulette - Almond desk - Shelf Bael - Pouf Square - Ulysses table - Eddie chairs - Kitchen B011s model Sirio



