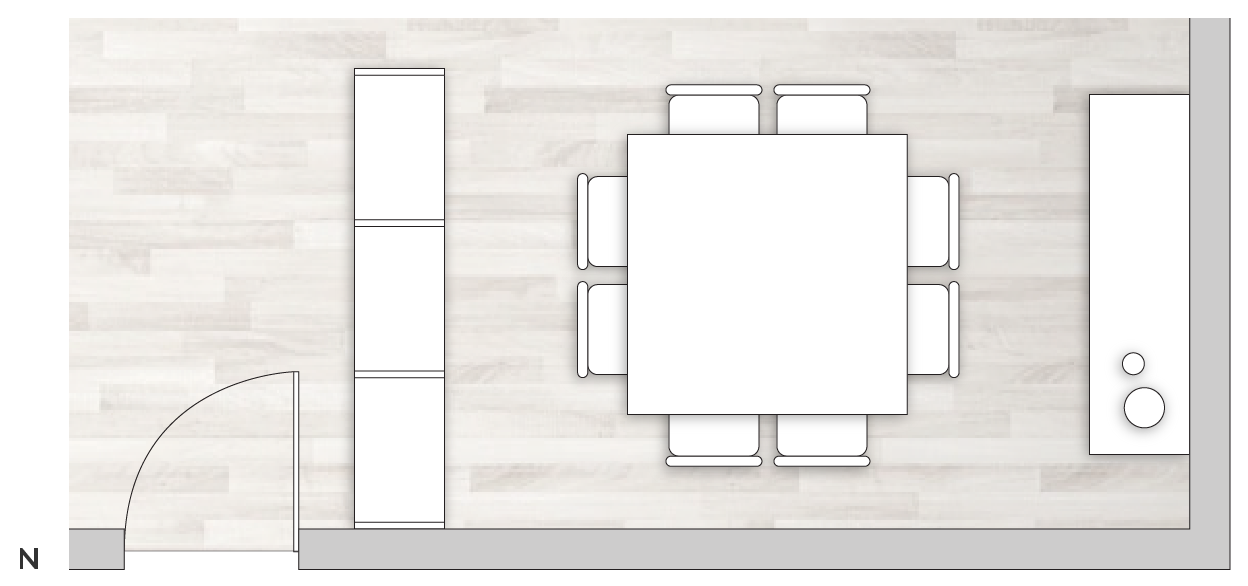The shape, size and positioning of a table [GUIDE]
Rectangular or Square Spaces
If the space in question is rectangular, the most suitable option will probably be a Rectangular Table or an Oval Table; if the space is square, the most suitable option will probably be a Square Table or a Round Table.
1 - Rectangular space with rectangular or oval table
2 - Square space with round or square table
If the space has an irregular shape, you may wish to choose a Shaped Table or a Round Table, though you shouldn't rule out other alternatives either.
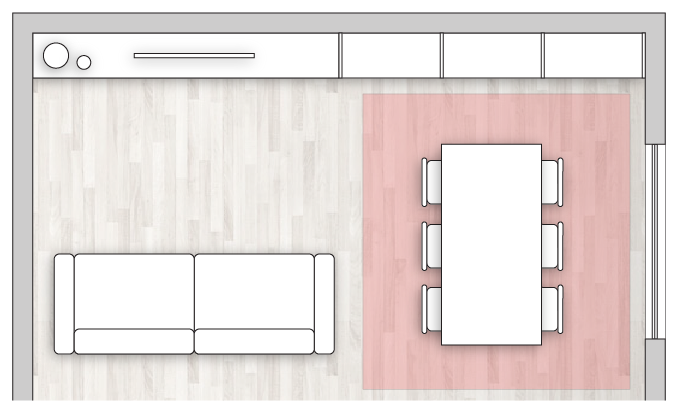
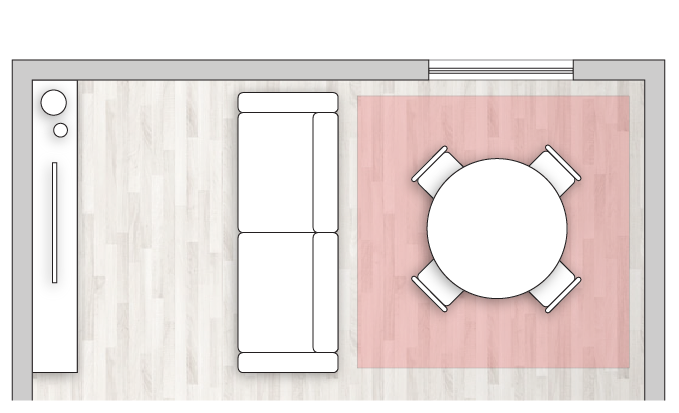
Spaces with Asymmetrical Walls
A space with irregularly-shaped walls and a round table.
After these initial considerations regarding the shape of the table, we must then focus on the size and positioning of the chairs: the space taken up by each chair should be added to the size of the Table in order to determine whether the selected products are compatible with the space in question.
The depth of the Chairs is 30 cm, when the chairs are “not in use”; for guaranteed comfort and ease of use, the necessary space required for each chair increases to 50 - 60 cm, depending on the type of chair and who will be using them. Finally, the space between the Table and any other furniture or walls should be at least 60 - 70 cm (bearing in mind that a door passage is usually 80 cm).
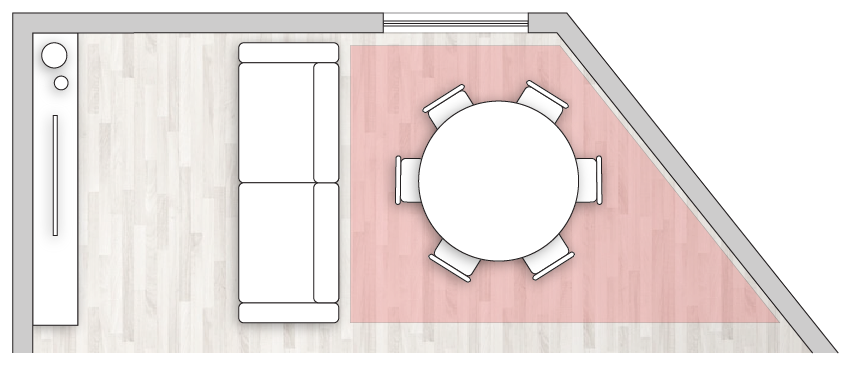
Rectangular Tables
Rectangular Tables are usually the only tables which are positioned against a wall or against other furniture. Usually, the Chairs are only positioned along the longer sides, especially for Fixed Tables or for Extending Tables when they are closed.
A question often arises as to whether to position a rectangular table “parallel and detached” or “perpendicular and adjacent” in relation to the wall or other furniture. As you can see from the examples, “perpendicular and adjacent” often takes up less overall space and provides more room for extending the table.
A - 120 x 80 table positioned perpendicularly to the wall, with a total area of 120 x 140 (30+80+30)
B - 120 x 80 table which is parallel and detached, with a total area of 120 x 170 (60+80+30)
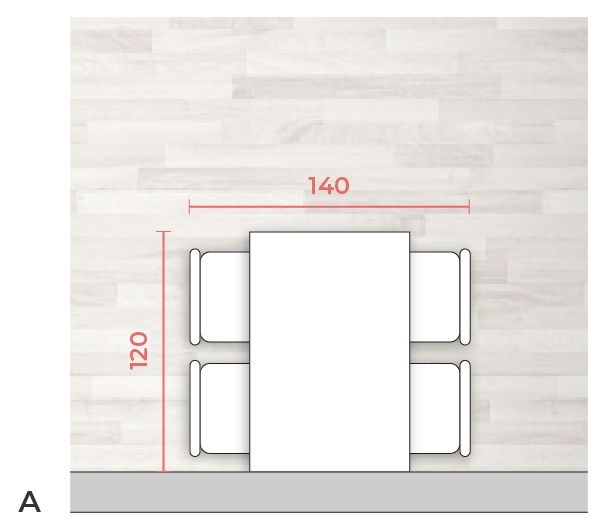
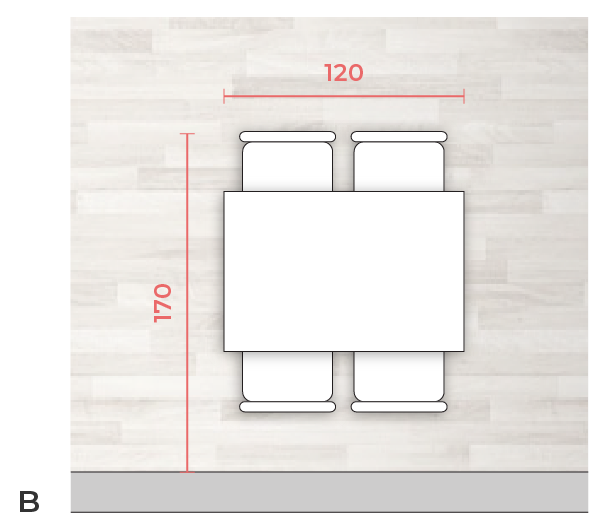
There are a few exceptions to this practice: this formula is limited in the case of Rectangular Tables with unusual ratios between the long and short sides (for example, a particularly long rectangular table of 180 x 80); the question does not even arise for Extending Tables with Central Extensions, as they cannot be extended if placed perpendicularly against the wall.
C - 180 x 80 table placed perpendicularly against a wall, with a total area of 180 x 140
D - 180 x 80 table which is parallel and detached, with a total area of 180 x 170
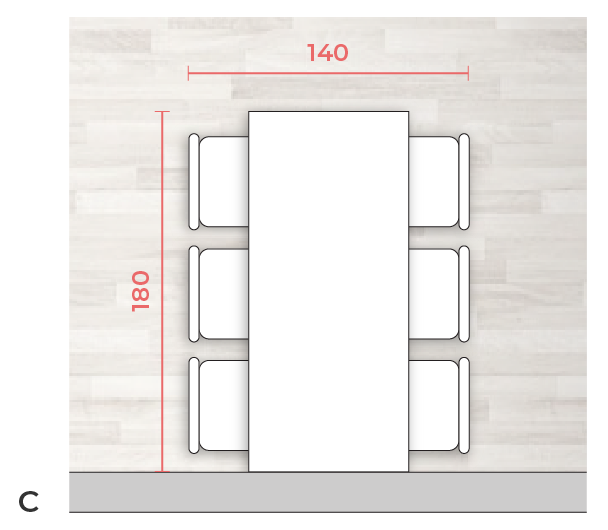
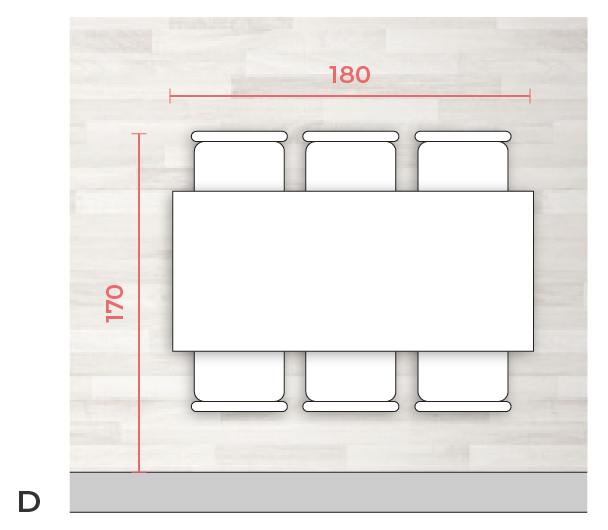
When a table is close to a corner between two walls, the overall area taken up by the table and chairs is independent from the positioning. It is therefore important to make an overall assessment of the space and whether it will be possible to extend the table.
E / F - 120 x 80 rectangular table close to a corner, both possible positions
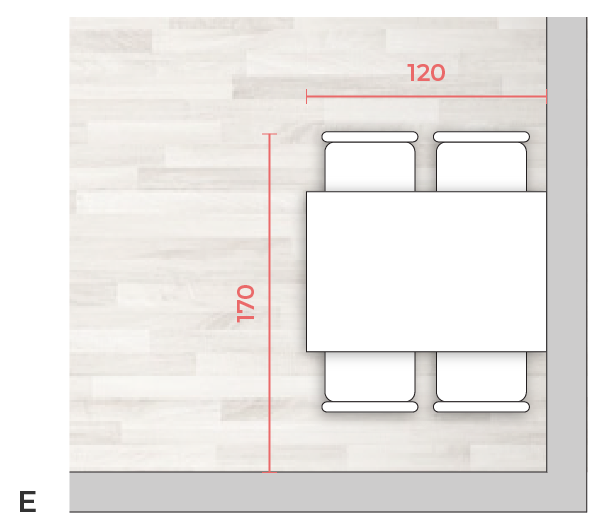
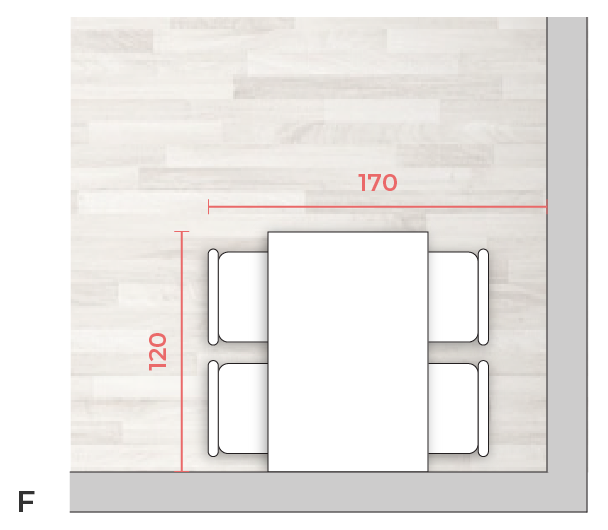
Oval Tables
Oval Tables are normally placed in rectangular-shaped spaces, parallel to a wall or to another piece of furniture.
G - Oval table parallel to a bookcase, with lateral walls meeting at a corner
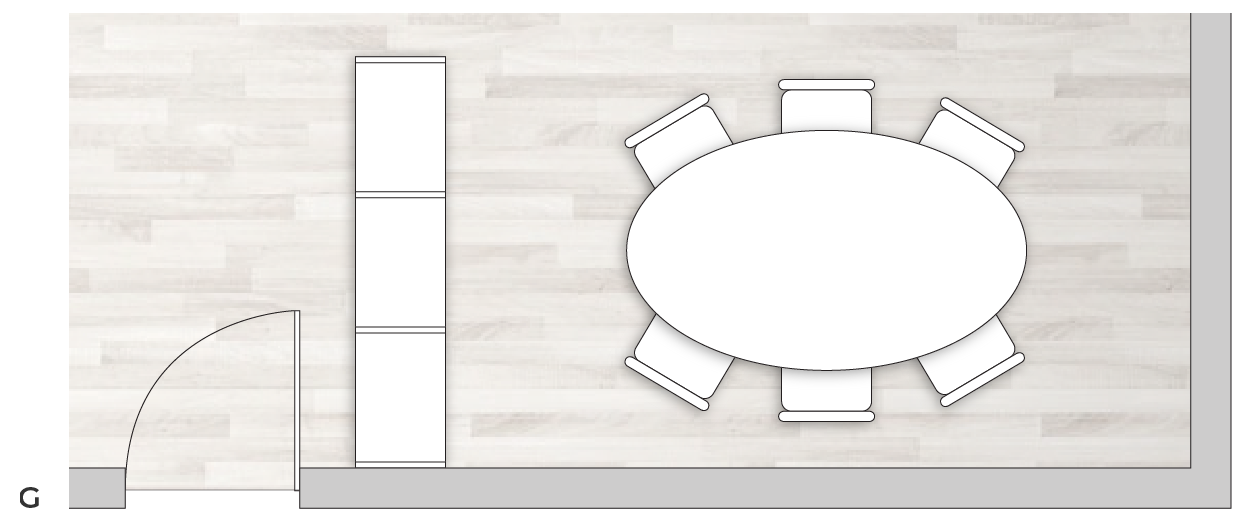
Square Tables
The positioning concepts described for the Rectangular Tables above are also applicable to Square Tables. As square tables usually have one chair per side, the total space taken up by a square table with chairs is usually bigger than that of a rectangular table of a similar size.
H - Rectangular table of 120 x 80 (120 x 170)
I - Square table of 90 x 90 (150 x 180)
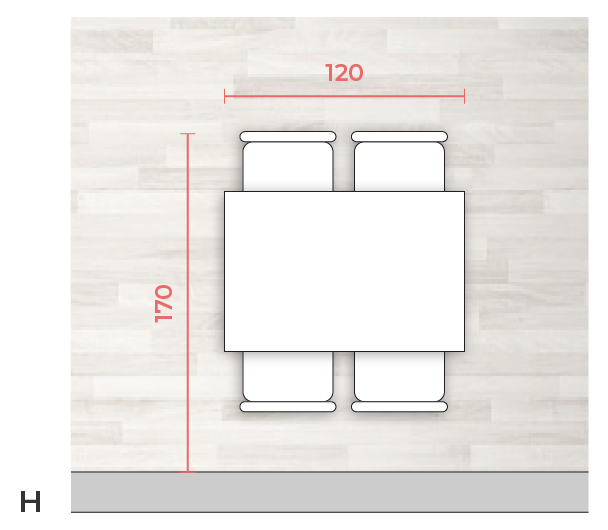
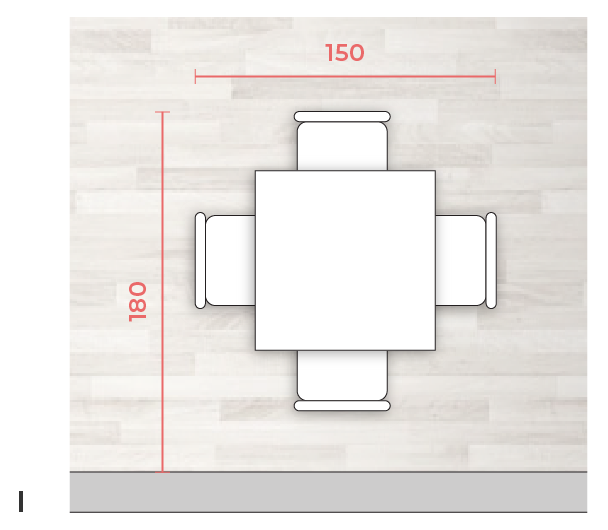
Square Tables can be positioned at a 45° angle in relation to a wall with a right-angled corner (instead of parallel), as the distance from the walls gives more space for the Chairs; additionally, square tables of 80 x 80 cm can often be folded open and extended to almost double their original size.
In such situations, another valid option is that of a Round Table, which is particularly useful due to the lack of a “side” or corners.
L - Square table of 80 x 80 positioned parallel to the walls
M - Square table of 80 x 80 positioned at a 45° angle in relation to the walls
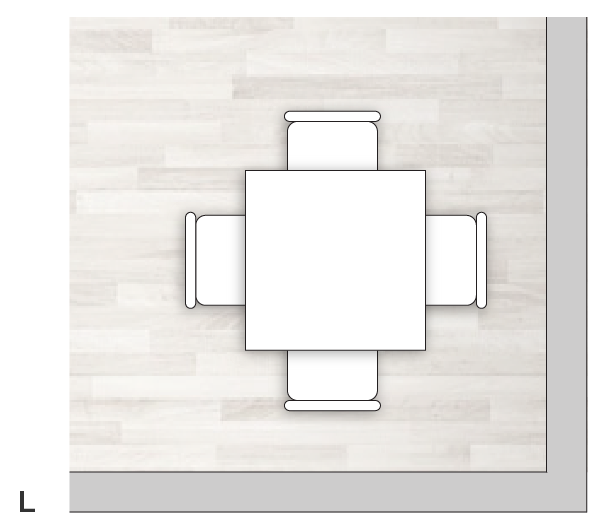
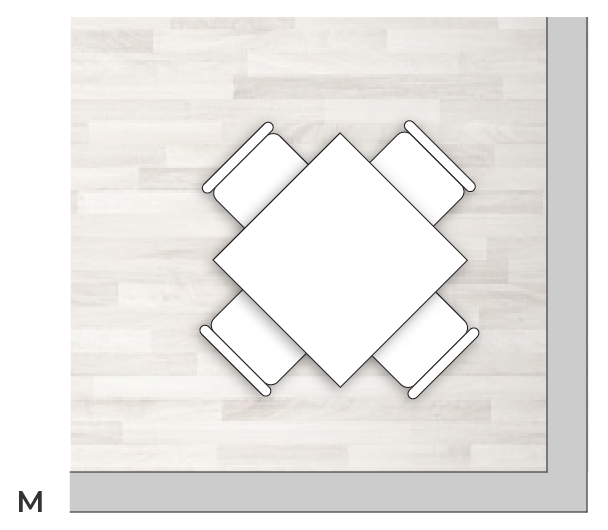
A 140 x 140 cm Square Table for 8 people requires a minimum usable space of 260 x 260 cm, although a table of that size is best suited to larger rooms.
N - Square table of 140 x 140 with a sideboard and bookshelf
