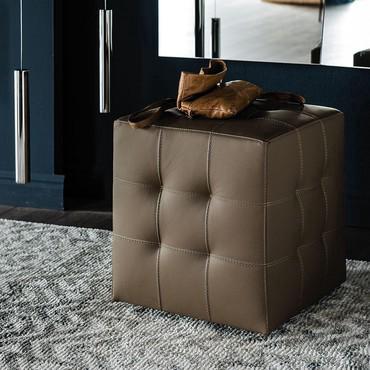This page has been automatically translated by the system, if you need a translation from our team, please contact us.
Designing Open Space 7925 of 26/01/2013
Customer's request
I would like to create a local tavern devoted exclusively to welcome guests and for evenings with friends.
I do not have the need to have a kitchen with a breakfast bar at an angle without fires. I would sink to a tank round, hanging low, stone top and the ability to insert the refrigerator already in my possession. How to style I prefer the modern wood framed doors with window elements.
For relaxation area I would like a mobile TV of symmetrical composition, with both day and closed containers with elements showcase.
I need finally a linear sofa in fabric and an extendable table. The coat hanger Baum bought from you is to maintain.
The walls are partly orange with the technique of the earth Florentine and partly white. The floor tiles are beige and brown sockets and fixtures.
The colors are those that preferico warm as ivory, sand, white and coffee.
Comments dispositive analysis of the interior designer of the furniture has been studied in relation to plant now creating functional spaces to the needs of the customer.
The kitchen has been designed in the area between the window and French doors along the wall that houses the attacks required for its installation.
The model chosen is the Maia fitted kitchen with light oak frame structure, the foundations of which include a dishwasher and flush doors and drawers with braking system. The sink, thanks to its square shape fits perfectly into a modern kitchen as Maia, ensuring a greater capacity than a round sink. The latter, moreover, being devoid of drainer could cause possible swelling of the floor.
The top choice is the type Vesuvius stone effect, indicated by its gray tone that creates a nice contrast with base and wall units with clear shades.
The wall units and low overhead make the compositional aspect even lighter thanks to two elements showcase positioned around the sink.
The linear kitchen ends with a rounded peninsula, accompanied by white leather stools, comfortable to welcome friends or for a snack.
The front of the kitchen we have placed the linear free-standing fridge already in the possession of the customer, flanked by two bases that serve as well as support, as always useful and convenient pantry.
The relaxation area is composed of a pareta equipped in combination to the kitchen to structure and finish. The base with two baskets enables the support of the television, hanging instead, being suspended on the ground allow to obtain a useful space to store two ottomans removable in case of guests.
From the front, you place the sofa with removable fabric shade of hazel. Essential lines is equipped with liftable seat backs, a feature that facilitates greater convenience and comfort. Between the couch and the front door, a double-sided bookcase furniture becomes a useful basis for restraining and cordless phones, modems, or other devices; great alternative to a possible a side table that would have been an obstacle for the ride.
The extension table is located between the kitchen and sitting area, with modern lines is represented in sand finish. Its important dimensions allow you to accommodate six diners when closed and ten people if expanded thanks to the extensions provided. The chairs were chosen in conjunction with the stools in the kitchen, white leather and chrome frame. In the available space under the stairs we built a cart with wheels that can hold up to a maximum of eight folding chairs for them always at hand.
The coat hanger already in the customer's possession was placed near the kitchen, visible from entry and residence, and its design makes it a decorative and pleasing to the eye even when no coats.
Overall, the colors chosen are included in shades of sand and hazelnut, well integrated with the Florentine stucco walls creating environment warm and welcoming.
Proposed Furniture - Fully fitted kitchen Maia
- Extendable table Cruz
- Sofa Biko
- Chairs and stools Saxa
- Library retrodivano Almond Low Double-sided p. 32.8
- Bob ottoman



