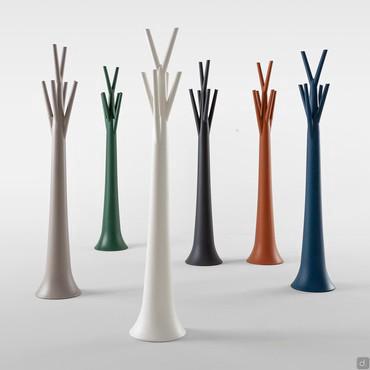Open Space 3D design n°3097 22/04/2011:
Customer's Request
We'd like to have an open space with a living room environment including a big extending table with 6 chairs and a sitting room environment with a wall system composed by closed storage units and a sideboard under the window on the right. We like bicoloured solutions avoiding red colour.
The Interior Designer's Comments
An open space has to improve the movements from an environment to another, moreover it has to match this important aspect with the functionality of all different elements that should be close one to another.
Following this idea, we placed on the sitting room environment a multi-purpose ottoman in front of the sofa: it can work as a footrest, as additional seat for guests or as a coffee table. The passage between the French window and the home office will result in this way easy and free, avoiding at the same time to close the sitting room space too much. Still, we decided to add an end table next to the sofa, in order to have an additional surface where to put a book, a glass or a pair of glasses.
The wall system with closed storage units has been chosen in glossy lacquer with two colours, this finish will contribute to widen and exalt the environment thanks to its measures and brightness. The glossy lacquer finish gives value to this wide space, naturally lit by the French window. Lastly, we placed a big rug in front of the sofa with a colour reminding the one of the table, giving a touch of warmness and comfort to this zone.
The sideboard placed near the wall system comes in white lacquer, with finish exactly matching the wall system one, and aluminium handles, with a very thin shape, resulting elegant and practical at the same time. Having already placed floor standing furniture we decided to add some wall units with open compartments on the wall near the kitchen, these elements can be used both as a small bookcase and as a wall pocket for your keys or small objects.
Lastly we have chosen a big extending table with 6 chairs made of white hide-leather seat and chromed metal structure, matching the stools placed in front of the bar counter-top. The table, once extended, fills the whole environment allowing to host several guests. For a quick meal or an appetizer, the stools and bar counter-top will be the perfect location for a chat while cooking.
Stools have a straight and square shape, reminding the one of the chairs and the table legs. The table top is made of crushproof composite, a material which guarantees extreme handiness and resistance together with an elegant and refined look. This elegance is also underlined by the colour contrast between the table and chairs, giving brightness to the living room environment, while the sitting room environment is characterized by the very same colour contrast, this time present between the rug and ottoman.
Proposed Furniture
- Edro table
- Gaga chairs
- Plan FS20 combination
- Plan sideboard with hinged doors 192 cm
- Best Seller rug
- Tower end table
- Quadrato ottoman
- Tree coat stand
- Plan Scacco open wall units
- Fly stools



