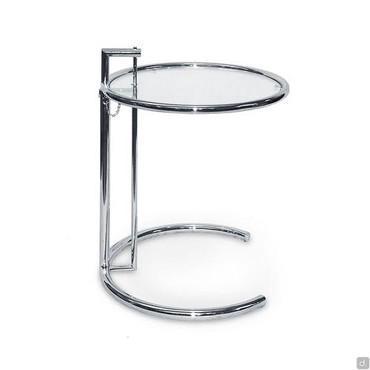This page has been automatically translated by the system, if you need a translation from our team, please contact us.
Design Living Room / Living Room 3421 of 10/08/2011:
Customer's request
I wish my living room encompassed both a dedicated library that closed containers with a space where to put the TV 36 "I already have.
The couch I would prefer leather, linear and spacious family since we are 4 people.
I would like a basic place to rest your phone and your router, and I also need a corner home office.
If it was not too bulky, maybe integrated into the wall system, it should be understood also a closet hangers for garments 4.
The sockets for TV and the placement of the stove, are indicated on the map and can not be changed.
I prefer warm colors, I would like a solution perhaps by inserting the two-tone cherry.
Comments of the interior designer
In relation to the position of the fixed elements and the shape of the environment, the equipped wall is placed next to the stove, far enough away to prevent the heat from damaging the cabinet in time.
The composition provides for closed containers in high gloss clay, ranging to engage with the library structure and shelves in matt magnolia. This coupling allows one to combine the convenience of base and wall cabinets closed, the day of the library rooms that showcase books and objects that are stored there.
The wall opposite to that of the door window is completely dedicated to the home office.
The desk L-shaped wall, which finds the right space between the stove and the wall, thanks to its open-pore finish is much more durable and practical in everyday use compared to the same type lacquer.
The angle is complemented by two hanging day, ideal for storing CDs or DVDs and a swivel chair on wheels with leather seat, suitable for an elegant and sober.
In choosing not to insert a piece of furniture wardrobe, we decided to choose the home office, which otherwise would have been lower than that dimensionally, but not very functional; also with the addition of a further container wall would have restricted the space for access to the room .
On the wall opposite the stove we placed the four-seat sofa in light leather. Convenient due to its deep seat, allowing optimal viewing of television placed on the front, on the containers of fitted wall.
Matching the sofa we have planned, always on the same wall, two shelves: one closer to the entrance height armrest, allows support for both the phone and the router and you can use them even from the couch, the other of greater length, can accommodate both in books and everyday objects.
The wall is then painted in a darker shade to distinguish it from the others and create a good contrast with the colors of the shelves is that of the couch.
The living room is complemented by two burgundy leather ottoman, which coordinated with the color of the stove can be an excellent solution when you need additional staff, maybe watching a movie with friends.
In furnishing the living room, we have excluded the use of another essence (already present with the teak parquet), because it seemed appropriate to create contrast with the floor through the use of similar colors rather than trying to get closer with the wood of a similar shade but not complementary with the present one.
Proposed Furniture
- Fitted wall Composition Tech FS39
- Sofa Newport
- Desk Plan
- Open element Chess Plan
- Eileen Gray table
- Chair Danda
- Pouf Square
- Shelves Plan
- Carpet Hamilton



