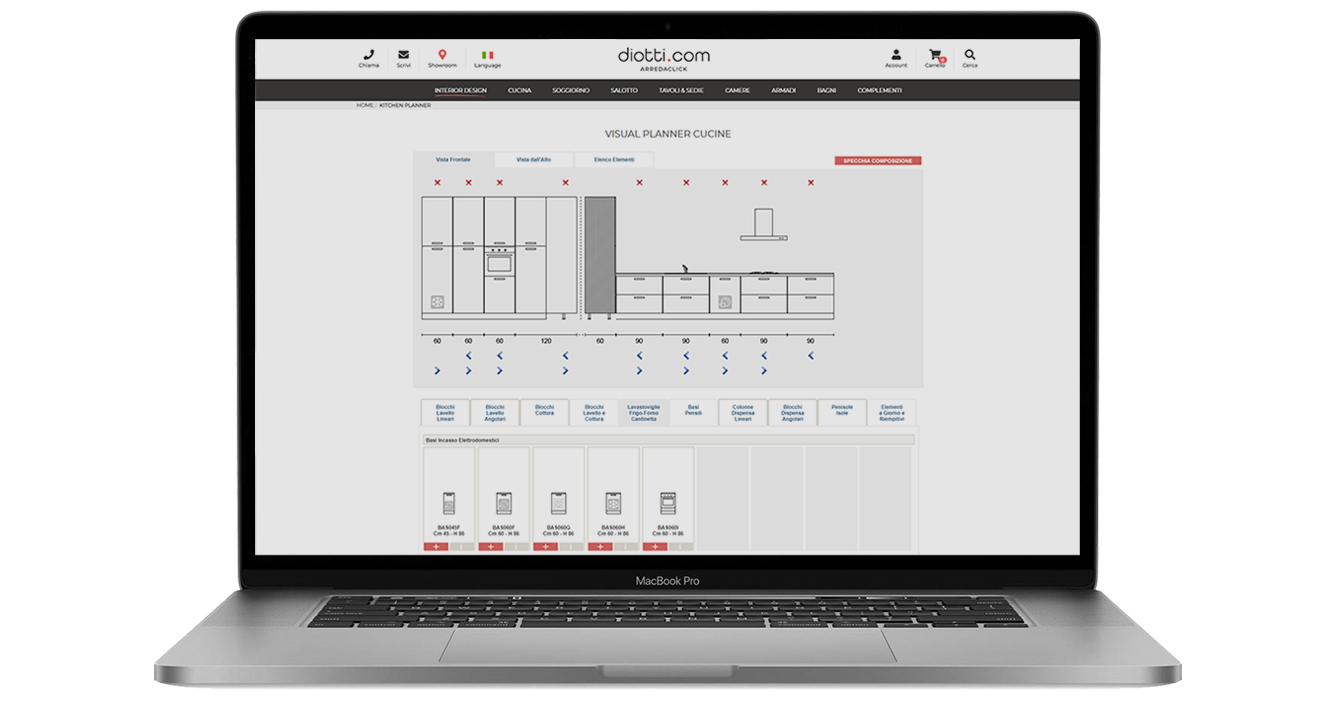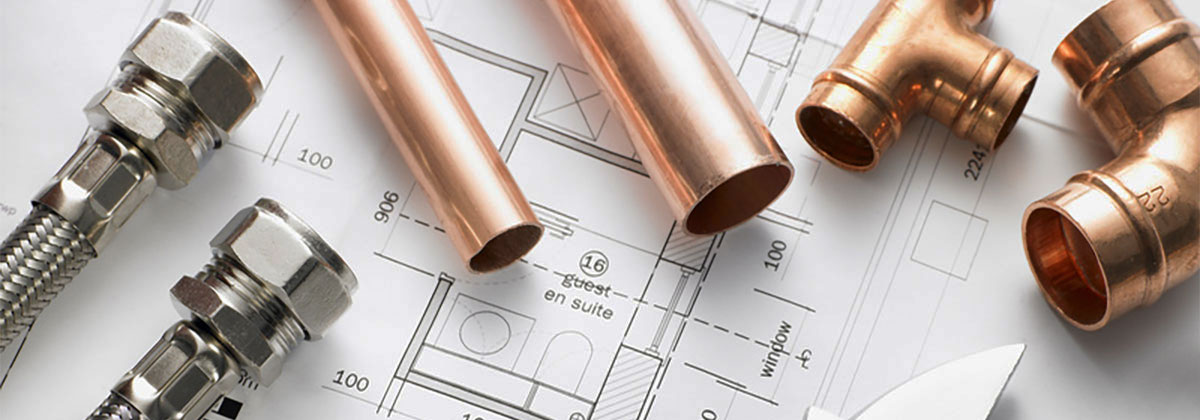Design Your Kitchen
VISUAL PLANNER
Designing your online kitchen with our Visual Planner is easy!
You don't have to download or install any software or application and you can use it on your PC, tablet and smartphone. Thanks to the Visual Planner you can design your custom modular kitchen, save it and review it at any time.
Once the project is completed you can work out a customised quote with the assistance of our Interior Designers, on the phone or in the Showroom. They will accompany you in customising colours, materials, components and optional extras, providing tailor-made advice for any space, style and need.
PURCHASE YOUR 3D PROJECT
Would you rather receive immediate advice from our Interior Designers? Choose the best assistance and follow every phase of the design conveniently from home. You can purchase a 3D project with photorealistic renderings or a detailed 2D drawing. This service is designed for those who want the best from their home and know that the contribution of an interior designer will add value to their investment.
SURVEY AND SYSTEMS
To design a kitchen, it is essential to start from a good measurement survey, in order to determine the right dimensions for your composition. It is also important to consider doors, windows, architectural constraints, plumbing and electrical systems. If you don't know where to start from, consult our Guide to Measurement Survey, Fixtures and Tiles to learn how to make a perfect survey within minutes.





