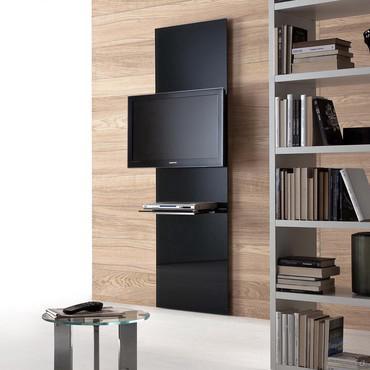+39.0362.682.683 - Mon-Fri 9:00 - 18:30
[email protected]
Login
Nos Adresses

Showroom Milano
Lentate sul Seveso (IT)
Discover our main Showroom and schedule your appointment

Showroom Ginevra
Archamps (FR)
Enjoy your "interiors experience" at our Lounge in Geneva Region

Paris Studio
St Germain en Laye (FR)
Meet us in our Studio for Ile de France: book your appointment
- Home
- 2729 Kitchen
