Interior Design Library
-

3242 Kitchen
Bespoke kitchen. Linear layout with visible hood and isle with stools. Quartz top and free-standing appliances.
-

S180119 Kitchen
Design project of a kitchen with central isle, table and chairs. Modern solution customizable for finishes in textured effect.
-

002 Kitchen
Ideas and suggestions to furnish a two-tone kitchen with recess grip, free-standing fridge, induction hob, built-in sink, table and sofa.
-
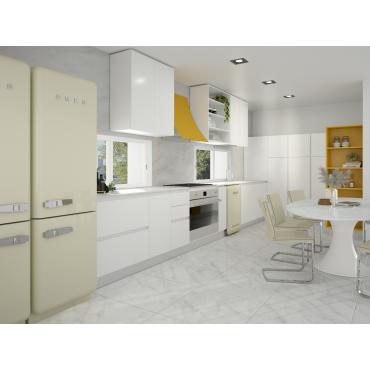
9236 Cucina
Progetto per cucina stretta e lunga di 19 mq. Composizione ad L con elettrodomestici in stile anni 50 e tavolo ovale di design a centro stanza.
-

2729 Kitchen
Modern L-shaped kitchen project. It features a central isle with snack bar top and an induction hob.
-

33378 Cucina
Design project for a linear kitchen with fridge column, washing machine, pantry, two bowls sink, dishwasher and storage cabinets.
-
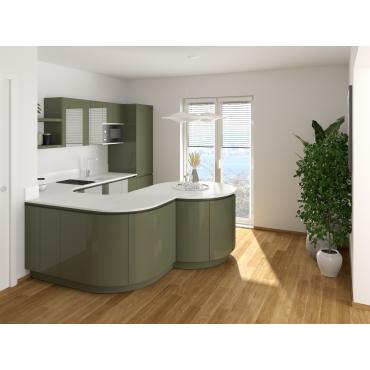
8616 Cucina
Project of a curved modular kitchen for contract environments, it includes appliances, sink and rounded peninsula with Corian® top.
-

3146 Kitchen
Ideas and suggestions to furnish a kitchen with open compartments, columns with bookcase end and marble table in the middle of the room.
-
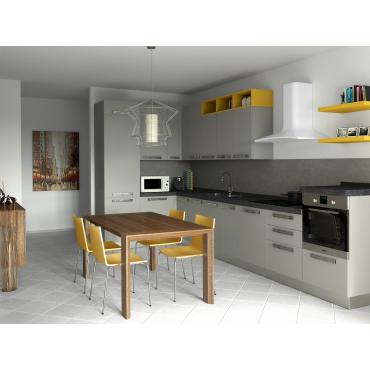
14478 Kitchen
Designing a kitchen angular modern using the Visual Planner. Induction hob with extractor in view of design, 2 bowl sink and dishwasher recessed.
-
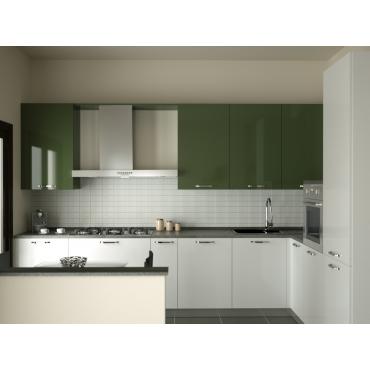
Kitchen 3590
Corner two-coloured kitchen 3D design with fixed rectangular table.
-
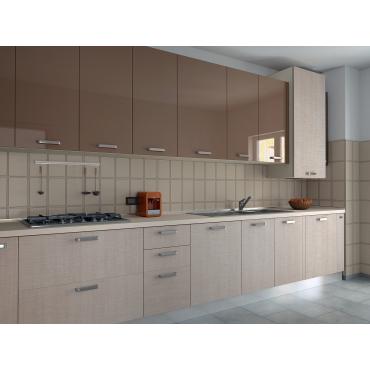
Kitchen 7470
Two-coloured corner modular kitchen 3D design Arianna + Icaro.
-
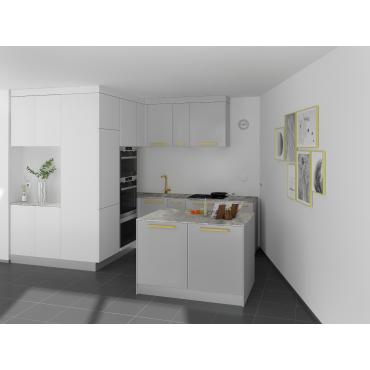
9114 Cucina
Progetto d'arredo per cucina piccola con angolo e isola in open space con parete fuori squadra. Soluzione con colonna forno e modulo centrale.
-
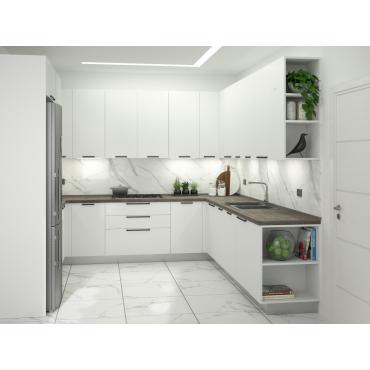
3902 Kitchen
U-shaped kitchen with free-standing refrigerator, integrated hood, open end modules.
-
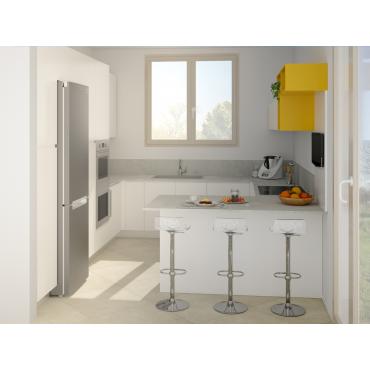
40762 Cucina
Project for a 11 sq.m. U shaped kitchen. Layout with peninsula, free-standing refrigerator, top in Dekton® and fragranite sink.
-
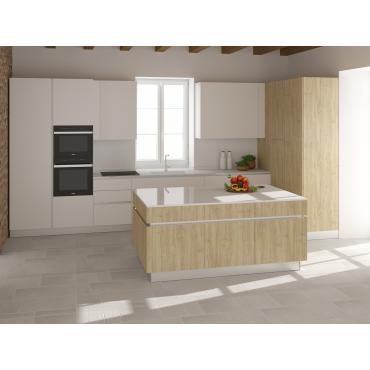
40917 Cucina
Project for a corner kitchen with central isle for a 18 sq.m environment, with 30° groove, oak finish and white lacquer. Including appliances.
-
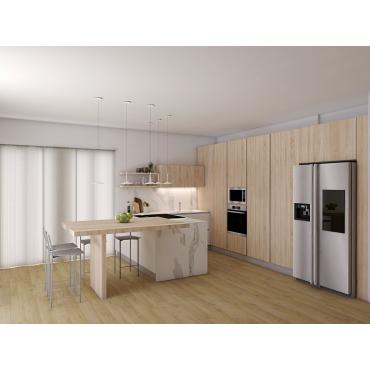
45732 Cucina
Bespoke kitchen. Linear layout with visible hood and isle with stools. Quartz top and free-standing appliances.



