Complete Apartment
-
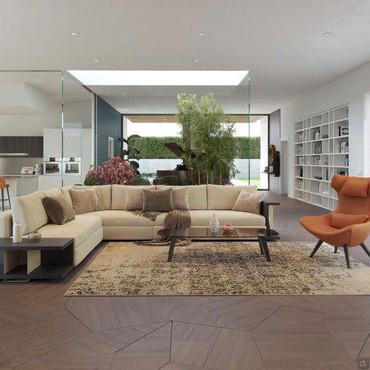
210125 Villa
Complete furnishing project for a 300 sqm single family villa on one floor with swimming pool and garden. Designer furniture and luxury finishes.
-
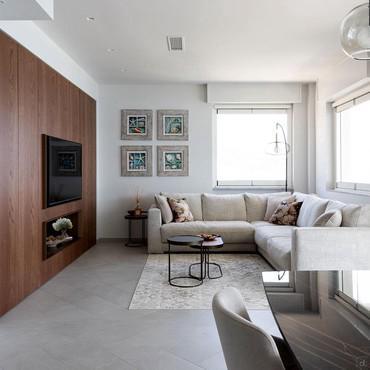
050923 Apartment
A holiday home interior design project: furnish a 140 sqm penthouse with an open plan living area, 3 bedrooms, 2 bathrooms and a panoramic terrace.
-
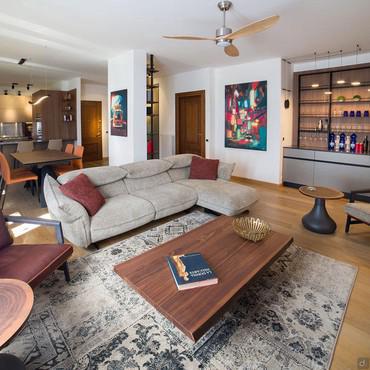
130423 Appartamento
Interior design for a flat with an open plan living space of 60 square metres: corner kitchen, dining area, lounge area, bathroom furniture, entrance hall and bedroom.
-
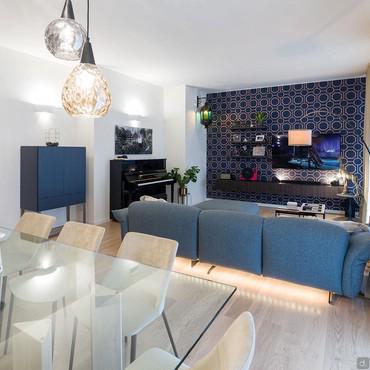
200423 Apartment
The apartment project with furniture in shades of blue, white and beige: furniture solution for living room with relaxation, dining area and double bedroom.
-
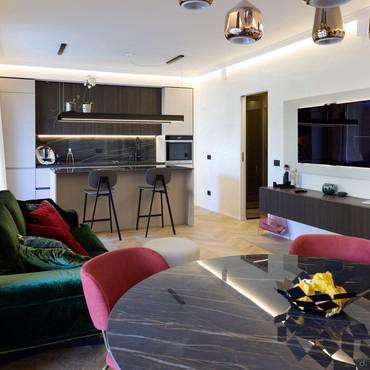
201123 Flat
80 square metres flat project: modern furniture for this open space matching living room and kitchen together; a bedroom with ensuite bathroom and open walk-in closet.
-
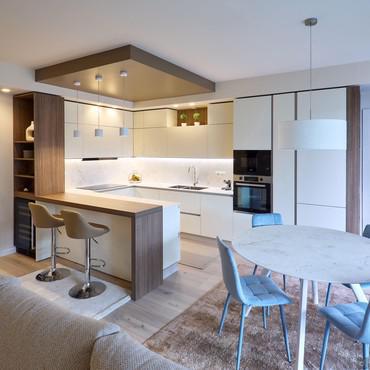
221024 Apartment
Home renovation 82 sqm: apartment project with open plan living, master bedroom and en-suite bathroom, master bathroom, small bedroom, hallway.
-
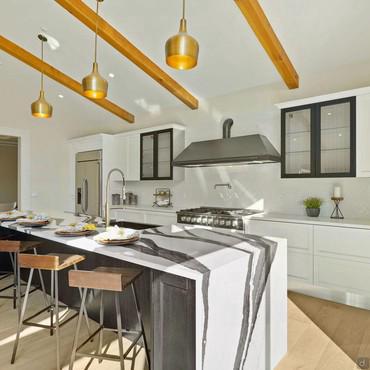
3242 Villa
Furniture Project for a big American villa with annex. Complete solution with two kitchens, master and service bathrooms.
-
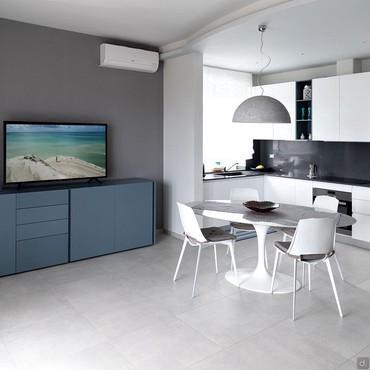
131020 Appartamento
Beach house furnishing project for six people: built-in closets, open space kitchen and living room in the same environment, three double bedrooms, bathroom.
-
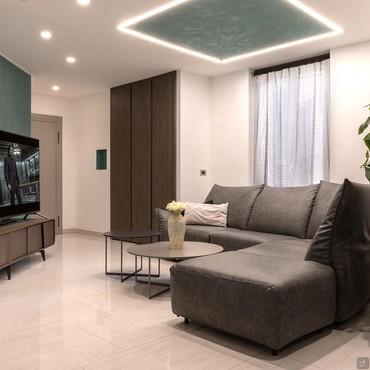
S180119 Appartamento
Project of a 100 square metres flat; complete furniture bespoke solution for living room, kitchen, kids bedroom, bedroom and two bathrooms.
-
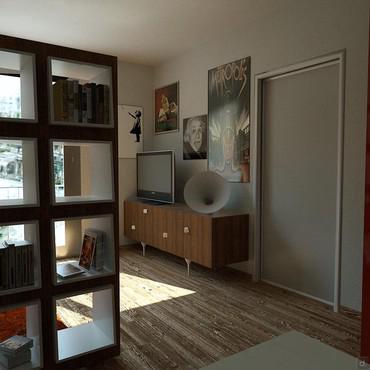
Studio Flat 5388
Studio Flat 3D design with kitchen, wardrobe and living with sofa-bed. Environments separated by a double-sided bookcase.
-
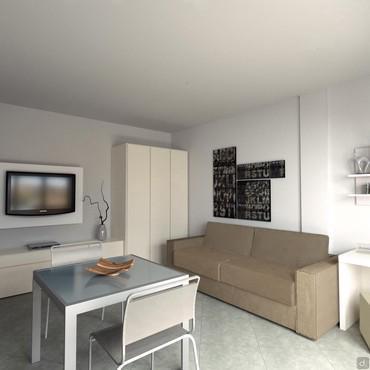
Studio Flat 6917
Studio Flat 3D design with linear kitchen, extending table, sofa-bed and wall system with wardrobe.



