Our Projects
Design projects for your house
Choose our 3D design service to furnish each environment of your house, small or big: living room, kitchen, bedroom, kids bedroom, bathroom, open space or one-room flat. Send some pictures and few simple information about your tastes and your needs: our Interior Designers will find the best solution for you.
-
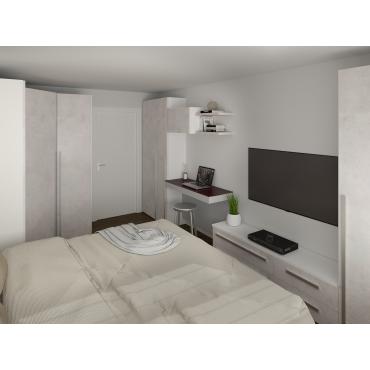
35553 Camera
Project for a bedroom with home office, tv and corner walk-in closet.
-
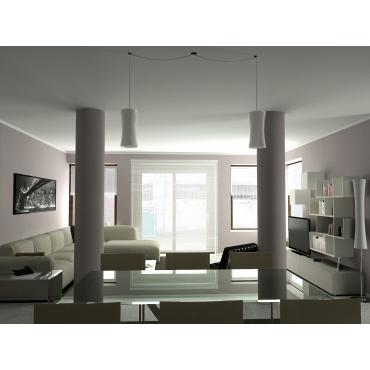
Living Room 8426
Living Room 3D design with wall system, corner sofa, extending table with glass top and hide-leather chairs.
-
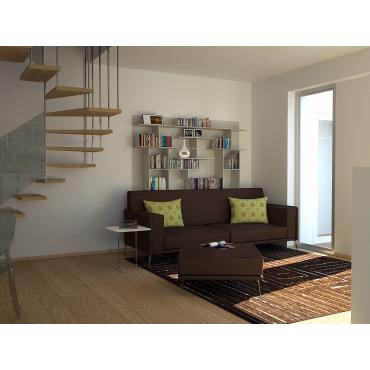
6156 Open Space
Open space 3D design with horseshoe-shaped kitchen; extending table, sofa and ottoman in fabric, hanging wall bookcase.
-
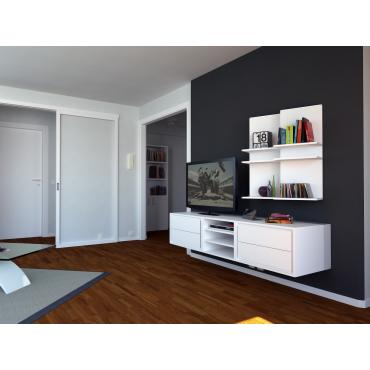
8122 Open Space
Open Space 3D design with doors system for wall recess, hanging TV stand and custom rug.
-
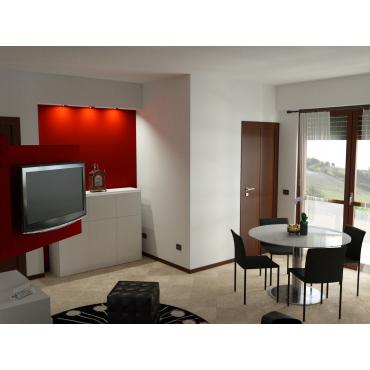
Living/Sitting Room 10589
Living/sitting room 3D design with adjustable TV stand, modular storage units, extending round table and curved bookcase.
-
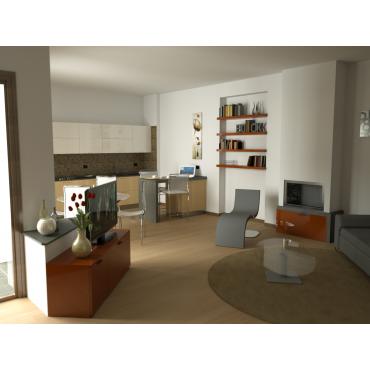
3097 Open Space
Open Space 3097 3D design with fireplace, kitchen with island and chaise longue.
-
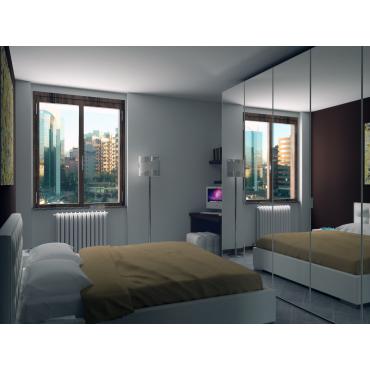
Bedroom 3617
Bedroom 3D design with corner wardrobe, upholstered double bed and PC stand corner.
-
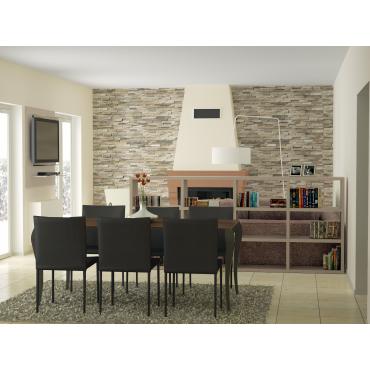
Living Room 0855
Living room 3D Design with extending table, corner sofa with meridinene and low double-sided bookcase.
-
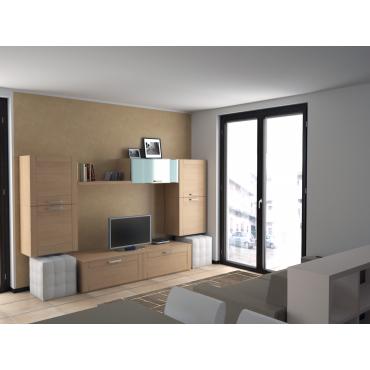
7925 Open Space
Open Space 3D design with Maia modular kitchen with peninsula, living room with extending table and linear sofa.
-
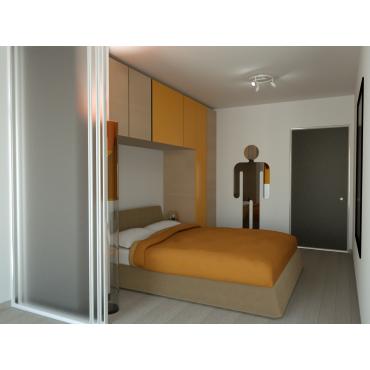
042 Camera
Proyecto 3D dorm armario to puente y cama en acolchada revestida múltiples tejidos or piel. A modern diseño y juvenil.
-
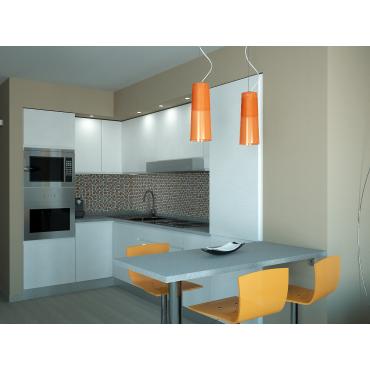
042 Open Space
Ideas to furnish a 50 square metres open space for students. Solution with corner kitchen, snack bar top, sofa, table and bookcase.
-
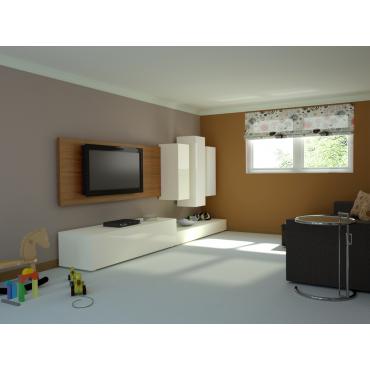
Living/Sitting Room 0751
Living/sitting room 3D design with hanging wall system including wall TV unit and baskets; sofa with chaise longue, low bookcase with doors.
-
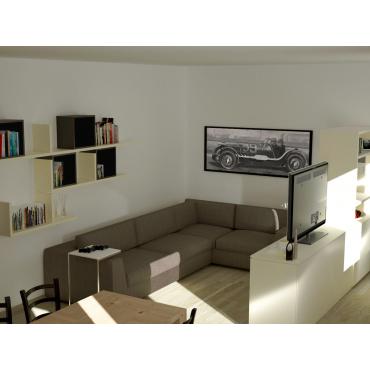
Living/Sitting Room 11222
Living/sitting room 3D design with corner sofa, extending solid wood, double-sided TV stand.
-
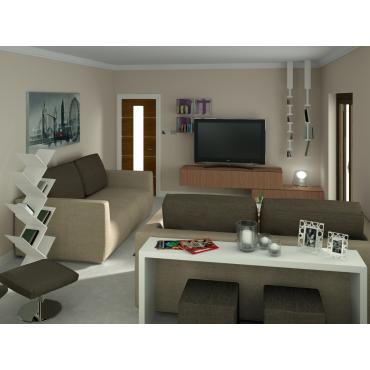
1495 Living Room
A living room with linear sofas and an armchair with footrest by HomePlaneur, wall mounted design bookcase and a floor standing one, fixed console table with ottomans.
-
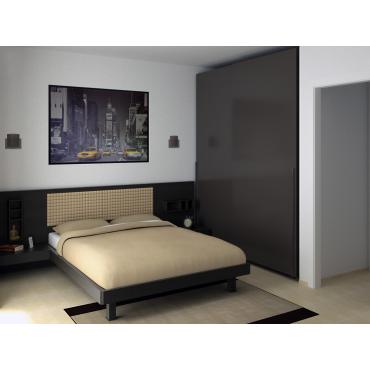
Bedroom 1588
Bedroom 3D design with suspended bed, integrated nightstands and wardrobe with sliding doors.
-

265 Open Space
Open Space 3D design with wall system, extending table and sideboard.
-
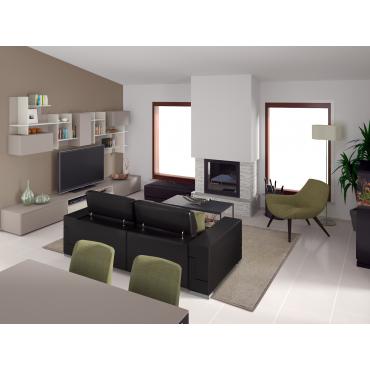
28637 Soggiorno/Salotto
Design project for the modern living area with fireplace, leather sofa, customizable wall unit, extending table and sideboard.
-
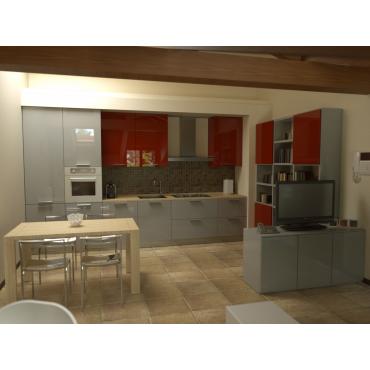
3064 Open Space
Open Space 3064 3D design with home-office corner, linear kitchen and double-sided sideboard.
-
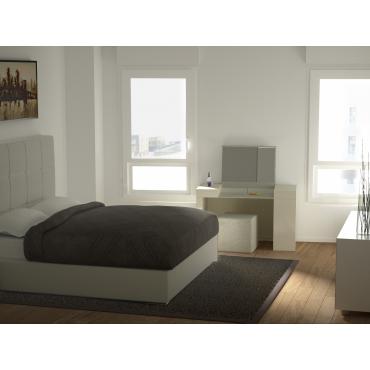
3107 Camera da Letto
Furniture for a bedroom with light colours: complete solution with storage bed, vanity unit and big wardrobe.
-
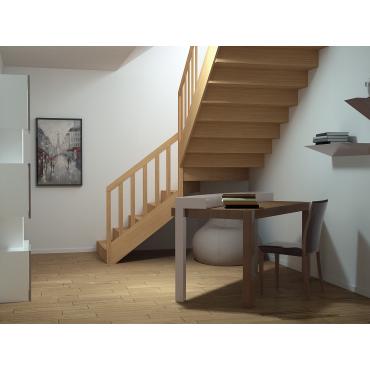
3107 Living/Dining
Interior design project of a living room with stairs, a closed area and a passageway. Home office area with working desk, shelves, bookcase with sliding doors and bean bag.
-

4564 Soggiorno/Salotto
3D design of living room / lounge area with home office, bookcase and sofa beds.
-
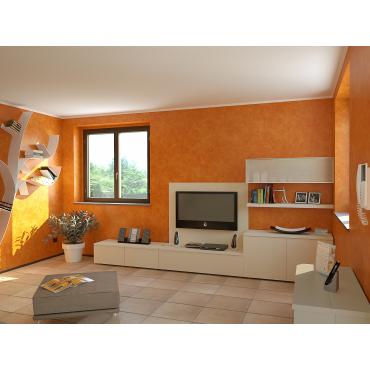
Living Room 5944
Living room 3D design with sofa and ottoman with removable fabric, curved bookcase and wall system with display.
-
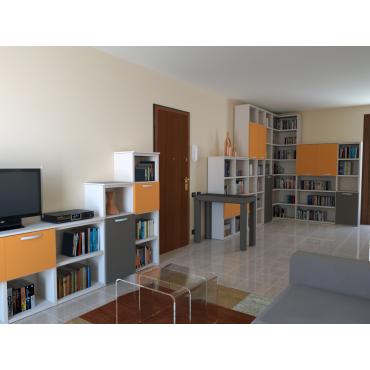
Living Room 5951
Living room 3D design with Almond bookcases, sofa with chaise longue and coffee table in curved glass.
-

Living Room 631
Living Room 3D with wall system, table, sideboard and several design elements.
-
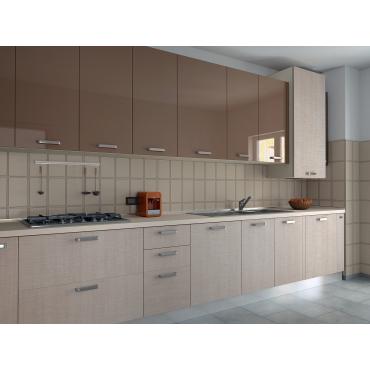
Kitchen 7470
Two-coloured corner modular kitchen 3D design Arianna + Icaro.
-
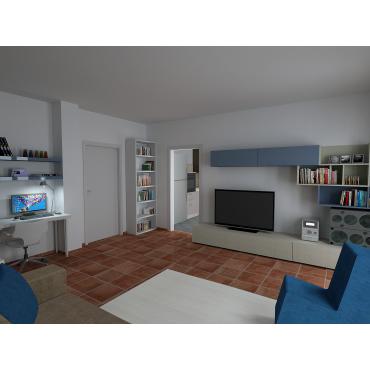
Living Room 7618
Living room 3D design with cabinet, home office and sofa with pull-out seats.
-
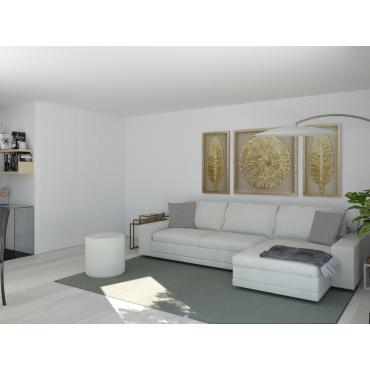
7651 Soggiorno
Project to furnish a 30 square metres one-room flat; solution to integrate a living room and entryway in a small environment with visible kitchen.
-
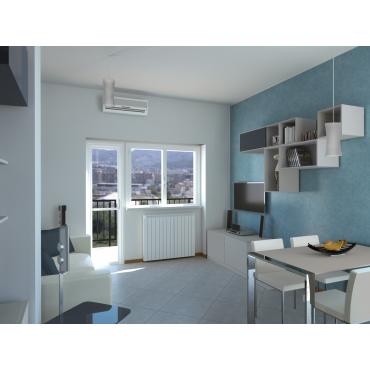
Living Room 8191
Living Room 3D design with modular bookcase, leather sofa, extending table with glass top.
-
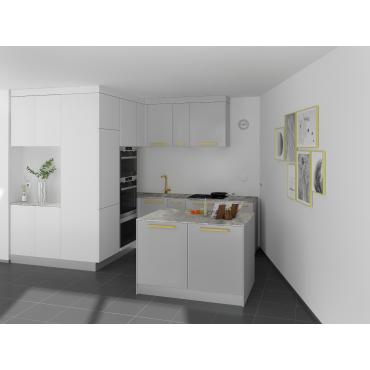
9114 Cucina
Progetto d'arredo per cucina piccola con angolo e isola in open space con parete fuori squadra. Soluzione con colonna forno e modulo centrale.
-
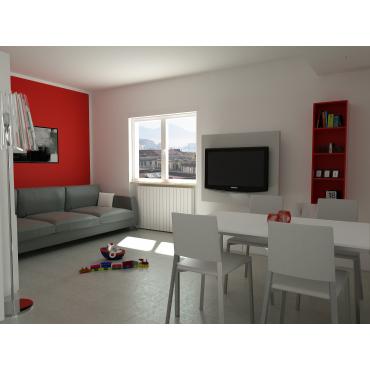
9244 Soggiorno/Salotto
3D design of living room / lounge with swivel TV stand, leather sofa linear, extendable table and library.
-
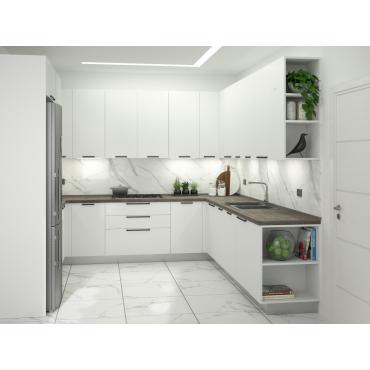
3902 Kitchen
U-shaped kitchen with free-standing refrigerator, integrated hood, open end modules.
-
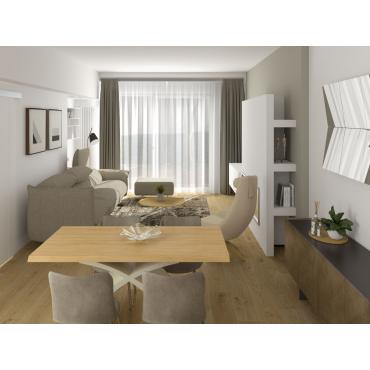
39069 Soggiorno
Rectangular modern living room with fireplace. Design project for the living and dining area including sofa with adjustable head-rests, reading armchair and sideboard.
-
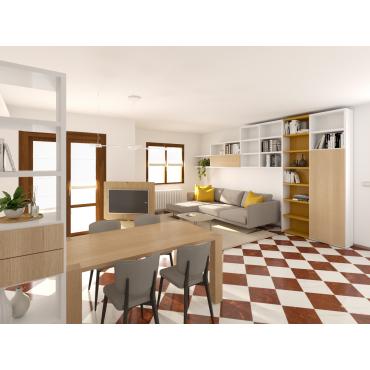
40435 Open Space
Solution for living area with kitchen already installed. A 50 sq.m. living area completed with a wall unit solution, double-sided bookcase and adjustable TV stand.
-
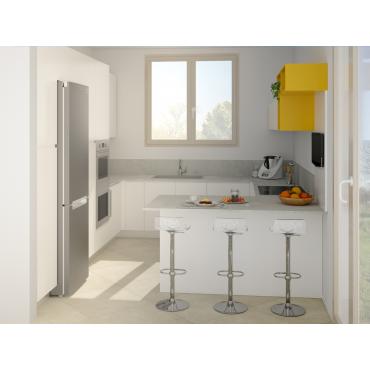
40762 Cucina
Project for a 11 sq.m. U shaped kitchen. Layout with peninsula, free-standing refrigerator, top in Dekton® and fragranite sink.
-
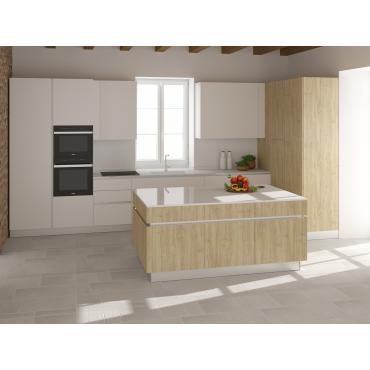
40917 Cucina
Project for a corner kitchen with central isle for a 18 sq.m environment, with 30° groove, oak finish and white lacquer. Including appliances.
-
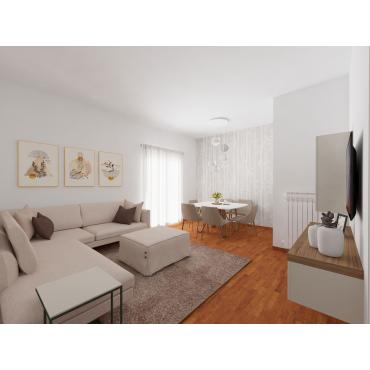
3359 Living Room
Solution to complete the furniture of a living room with a linear shelving unit with sliding door and display case.
-
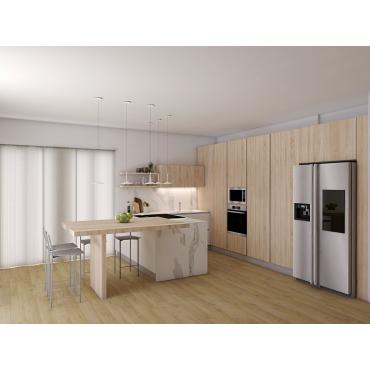
45732 Cucina
Bespoke kitchen. Linear layout with visible hood and isle with stools. Quartz top and free-standing appliances.



