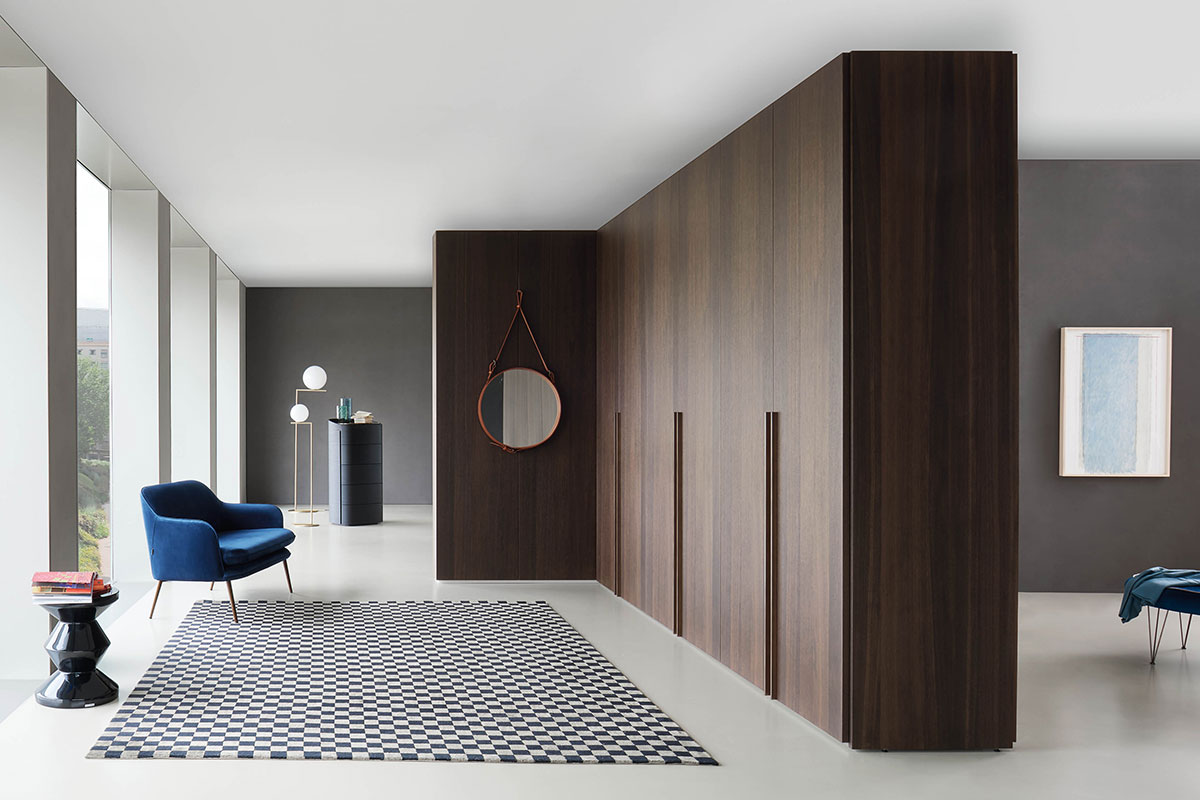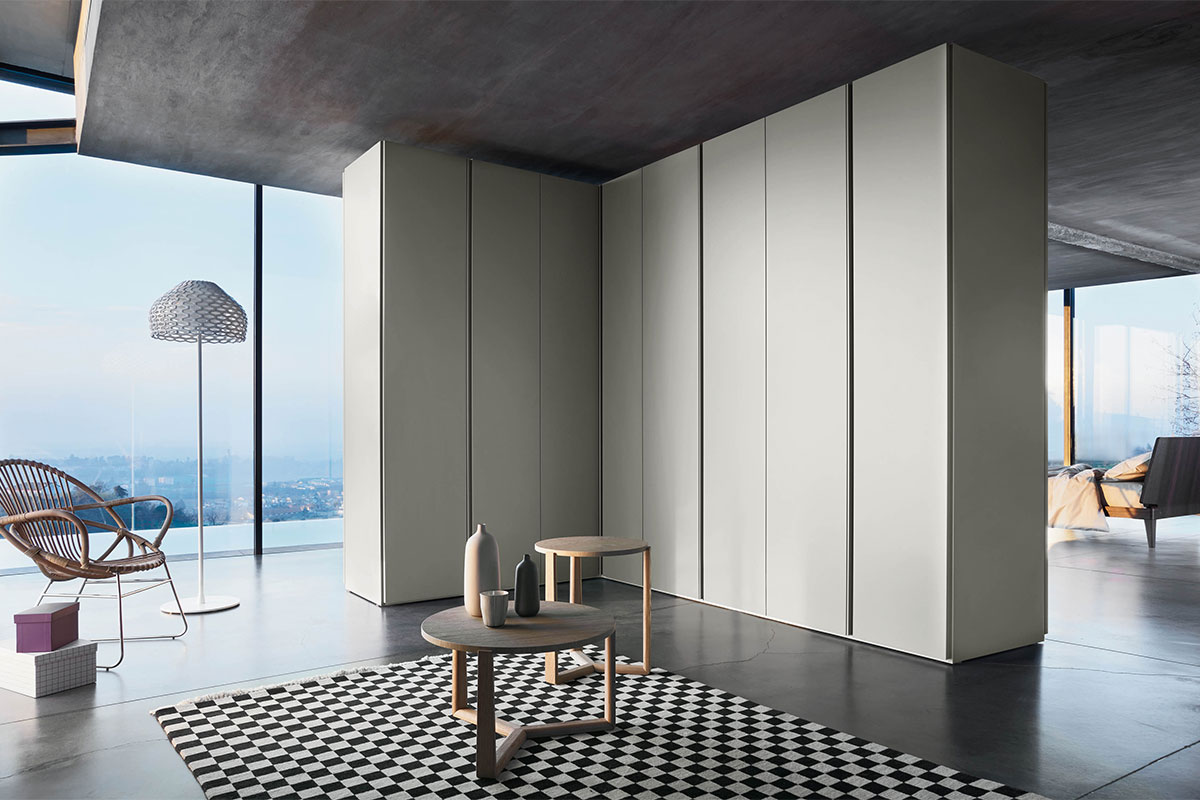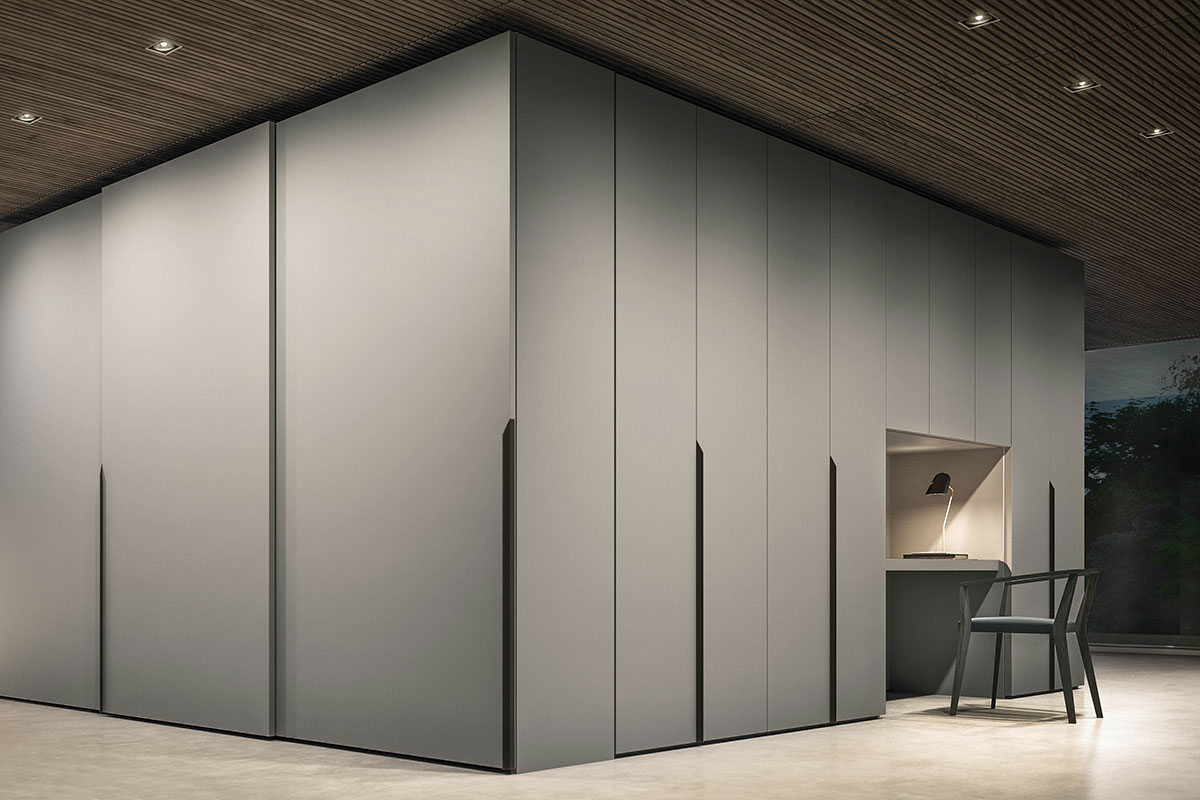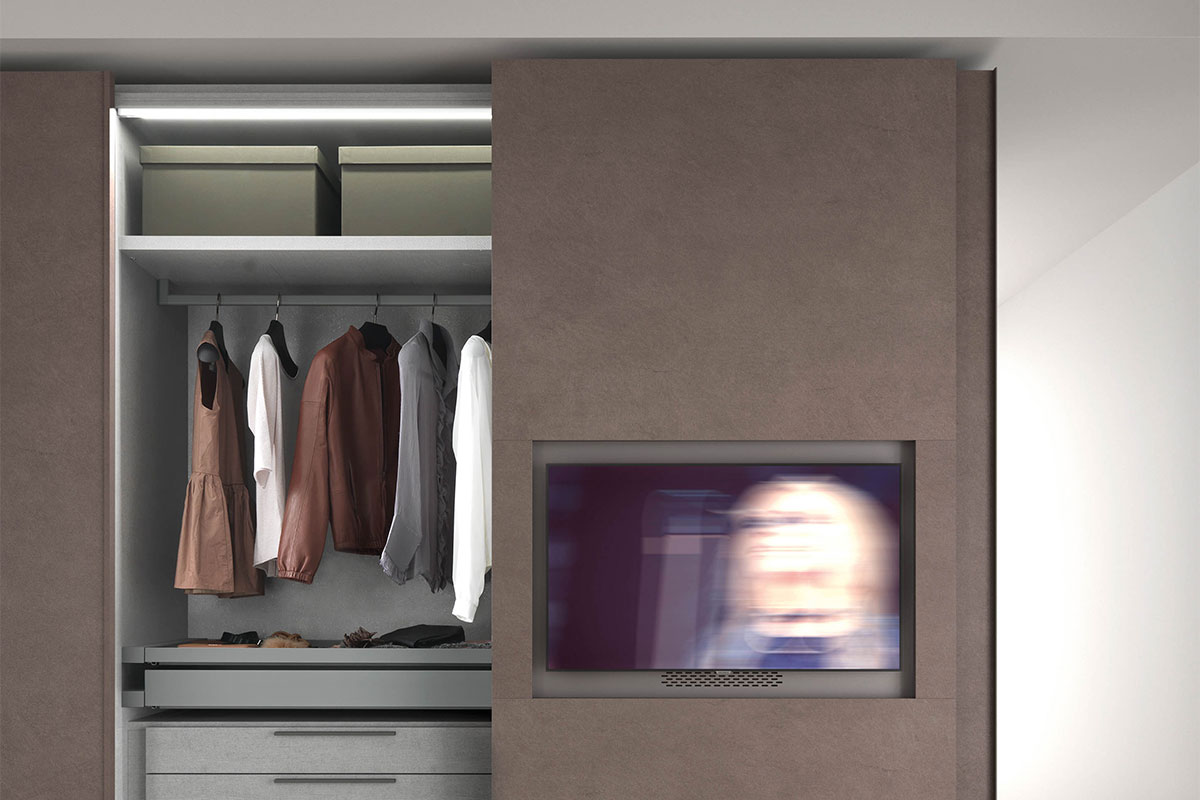A Guide to Sectional Wardrobes [GUIDE]
In this guide, we will be focussing on different types of wardrobes, or rather on all of the possible layouts which can be created when you combine various elements from our sectional wardrobes collection.
We have already discussed the differences between hinged and sliding wardrobes. Even in this case, we saw how the modularity of the hinged wardrobes provided more freedom and flexibility when creating customised wardrobes suited to any room.
In this guide, we will discuss:
- corner wardrobes
- bridge wardrobes
- wardrobes with a rounded end or bookcase end
- wardrobes with a variation in depth
- wardrobes with integrated TVs
- partition wardrobes with two sides
Corner Wardrobes
"L"-shaped corner wardrobes
You can create a corner wardrobe with hinged or sliding doors (though it’s not as common) and you can choose between an”L”-shaped wardrobe, a horseshoe wardrobe (on 3 walls), or a wardrobe spanning 4 walls.
Hinged doors are the most common choice for a corner wardrobe because, as we have seen, these doors allow for more flexibility when it comes to the design.
The measurements for the “L”-shaped corner are 100 - 110 cm per side. It’s also equipped with 2 hinged doors which open by 180°, allowing for easy access. Typically, this section is used for hanging clothes and features one central, dividing shelf and two clothes rails, one at the top and one below.
We then proceed with linear elements on either side of this corner section. The number of doors on each side is up to you.
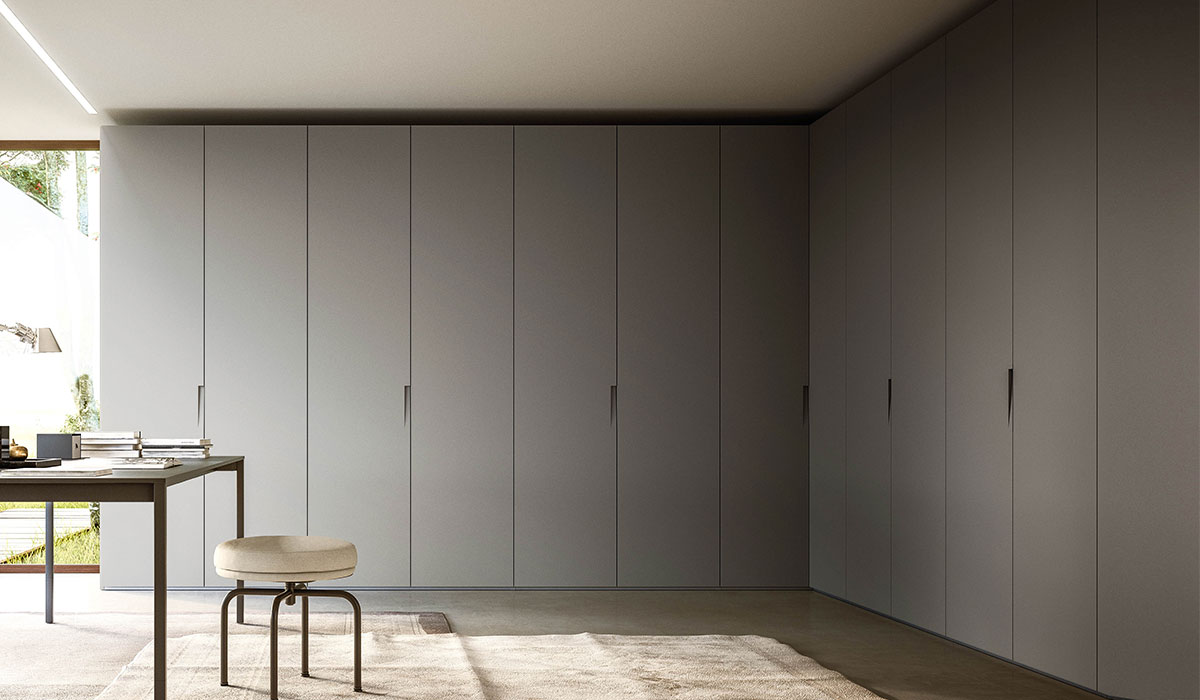
Corner Wardrobes with Dressing Room
In contrast with the “L”-shaped corner, the dressing-room corner features a frontal section with 2 or 3 doors, which opens into a walk-in floor space, i.e. a small room which can function as a dressing room. One of the two sides will feature shelves, a clothes rail and drawers, while the other side can be equipped with various accessories (mirror, coin tray, coat rack...)..
A dressing-room wardrobe like this doesn’t increase the storage capacity of your wardrobe, but it does provide an extra space which you can use however you want.
There are also dressing-room corners which can be positioned at the end of a linear wardrobe (creating the impression of a corner wardrobe). These models have one larger side, which is attached to the wardrobe, and a shallower end which closes off the whole composition.
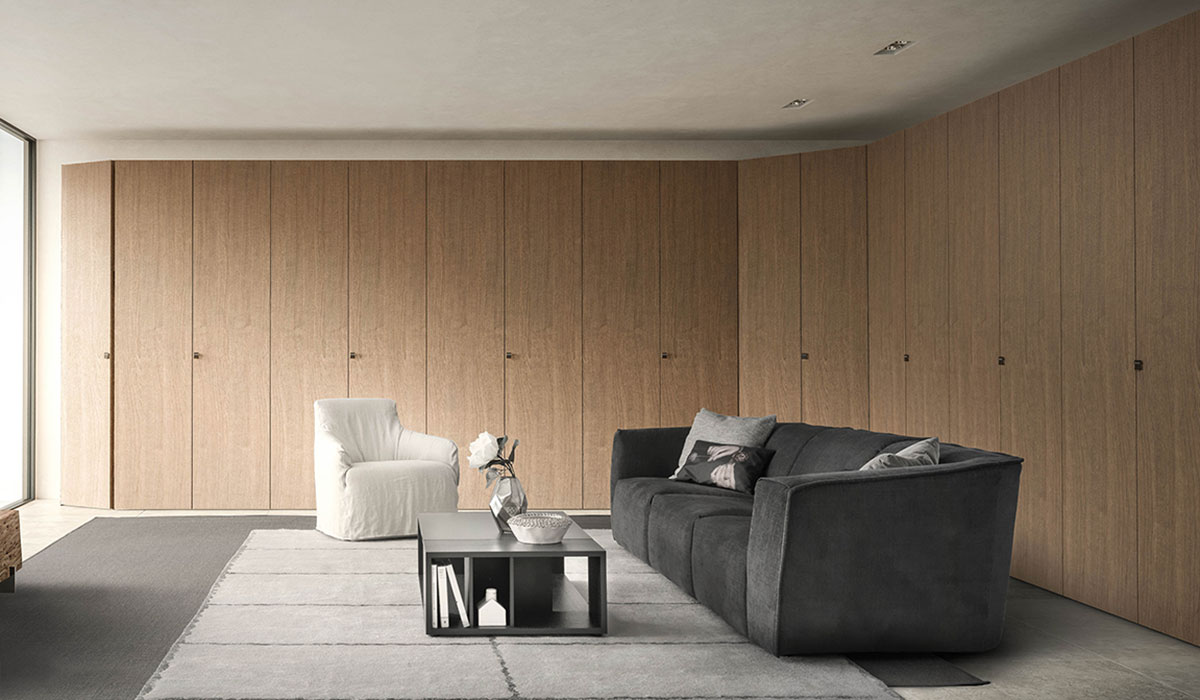
Bridge Wardrobes
There are many ways of using a bridge wardrobe. In fact, there are several types of furniture which can be placed underneath this suspended wardrobe solution: sofa beds, single beds, double beds, writing desks…
In planning a bridge wardrobe, we need to decide the total height, the height of the doors, and the height of the open section underneath. While the storage capacity of the compartments is important, the height of the “under-the-bridge” space is even more important..
Let’s imagine a wardrobe which is 260cm tall, with an open space of 130cm. We could easily insert a desk (75cm tall) into this space, but a sofa bed would not be recommended, as you might risk banging your head when you sit up in bed.
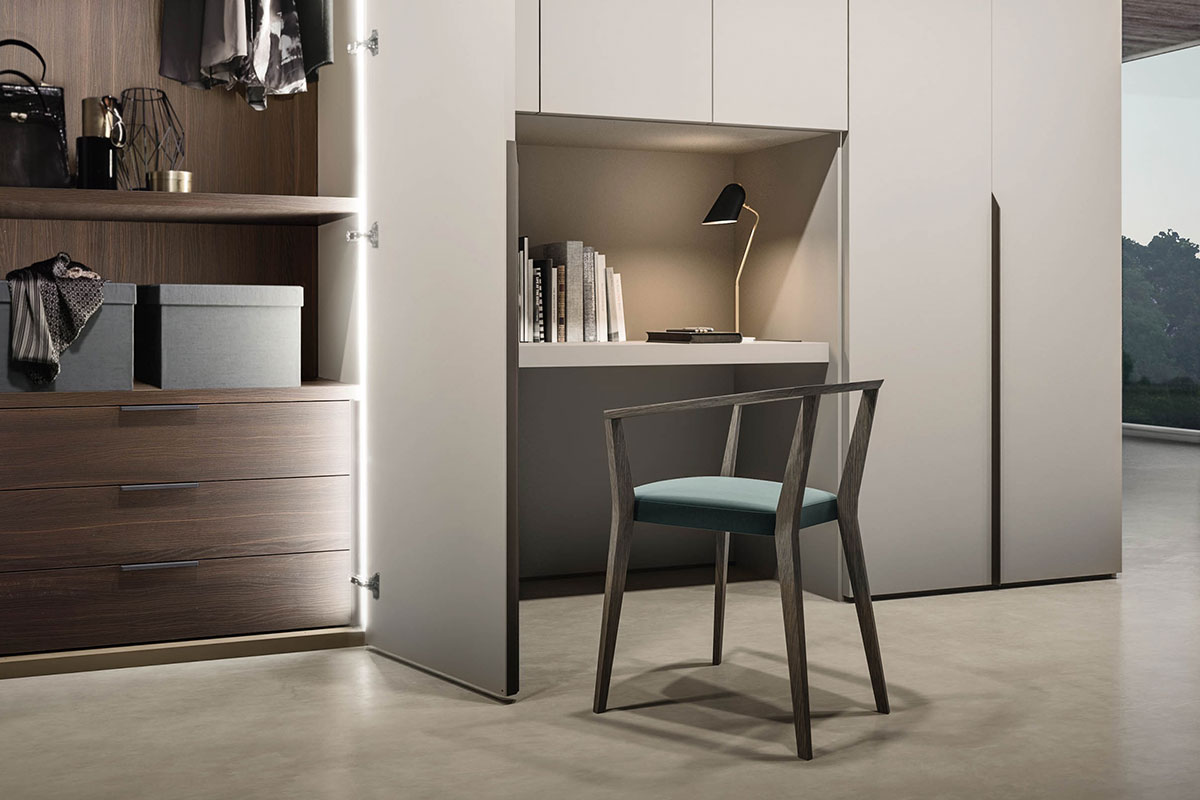
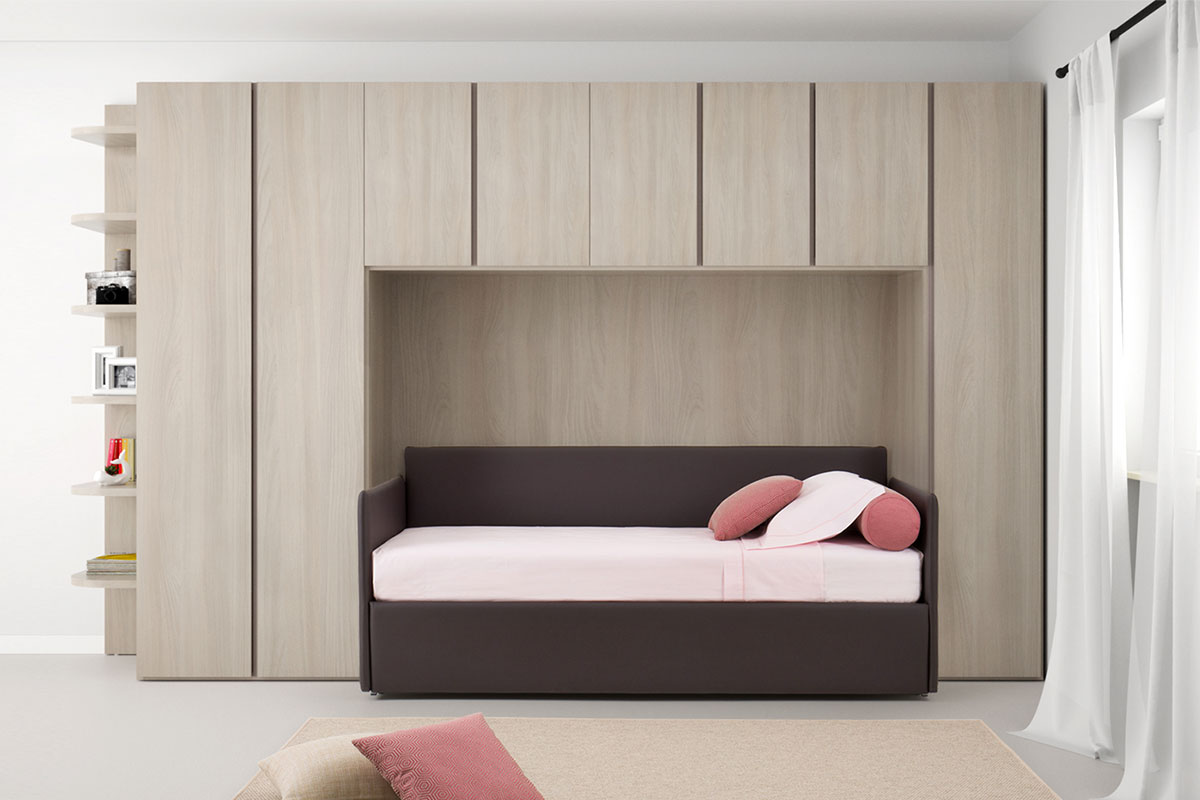
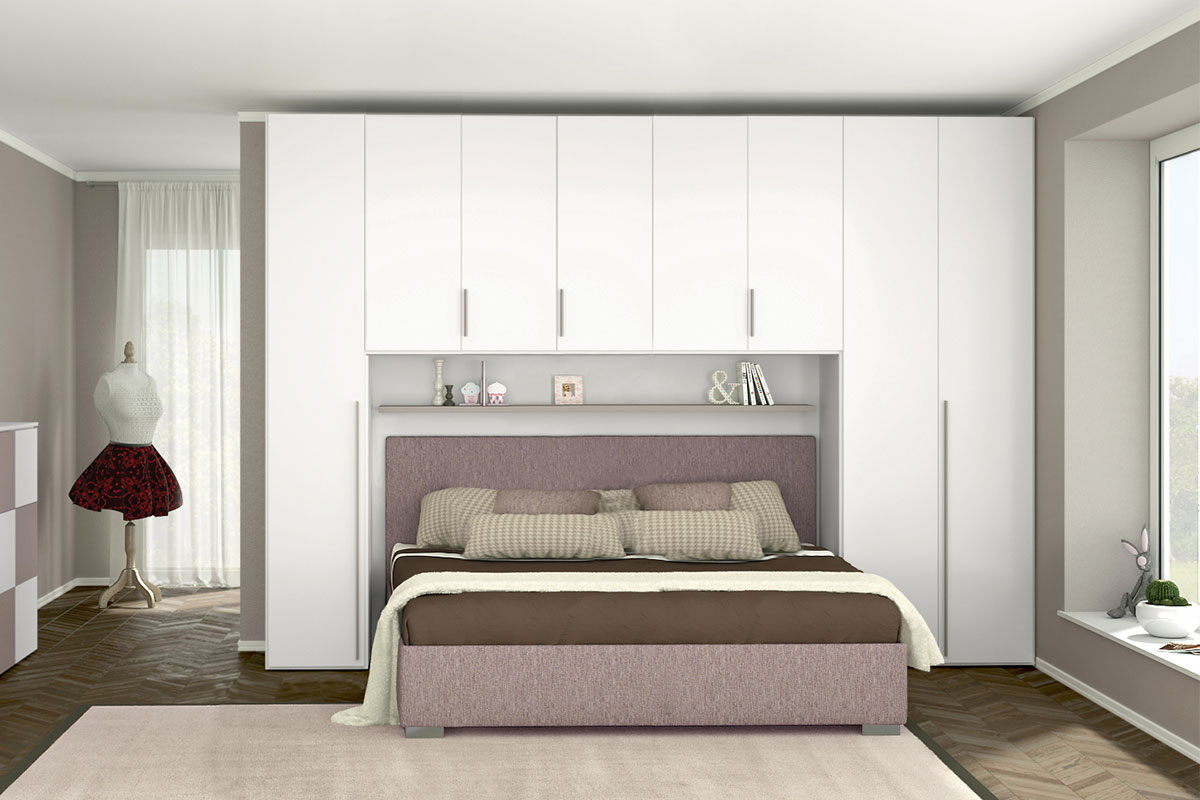
Bridge wardrobes can be independent, i.e. composed of two lateral sections supporting the upper storage compartments. Alternatively, they can be completely suspended, without lateral sections, and with hooks on the wall or “C”-shaped supports at the sides (a metal frame which lightens the aesthetics of the composition).
In situations where we have a bridge wardrobe over a double bed, we usually include storage surfaces, such as shelves, in the design. You may opt for a shelf underneath the bridge or alternatively, if the open space is wider than the bed, you might opt for two nightstands on either side.
Wardrobes with a Rounded End or Bookcase End
The end of a wardrobe is usually either “rounded off” (sloping or curved) or else features a bookcase. This can be used on just one end of the wardrobe or both. The variation in depth creates a pleasant aesthetic effect, so is often used when the end of the wardrobe is facing the door of the bedroom.
This is also a useful solution for wardrobes positioned by a window, in order to make the most of the wall and avoid leaving space unused between the end of the wardrobe and the adjacent wall.
The rounded-off section, with its irregular shape, is usually equipped with internal shelves.
The end sections can also be open, with shelves or clothes hooks, and can therefore be used as a bookcase, or as an area for hanging coats and bags.
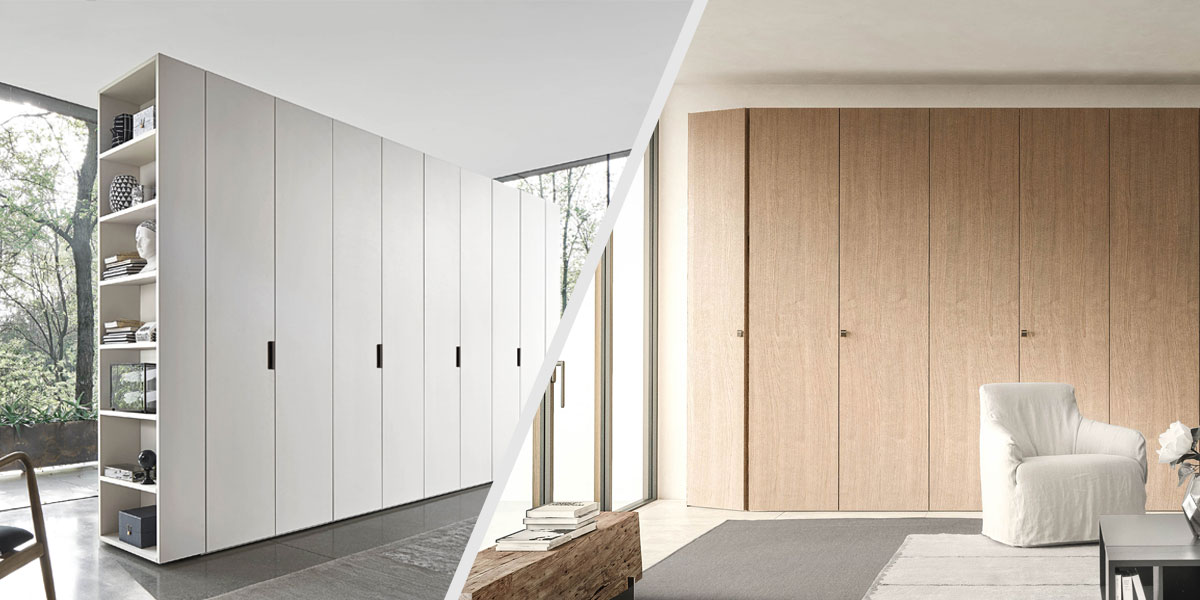
Wardrobes with a Variation in Depth
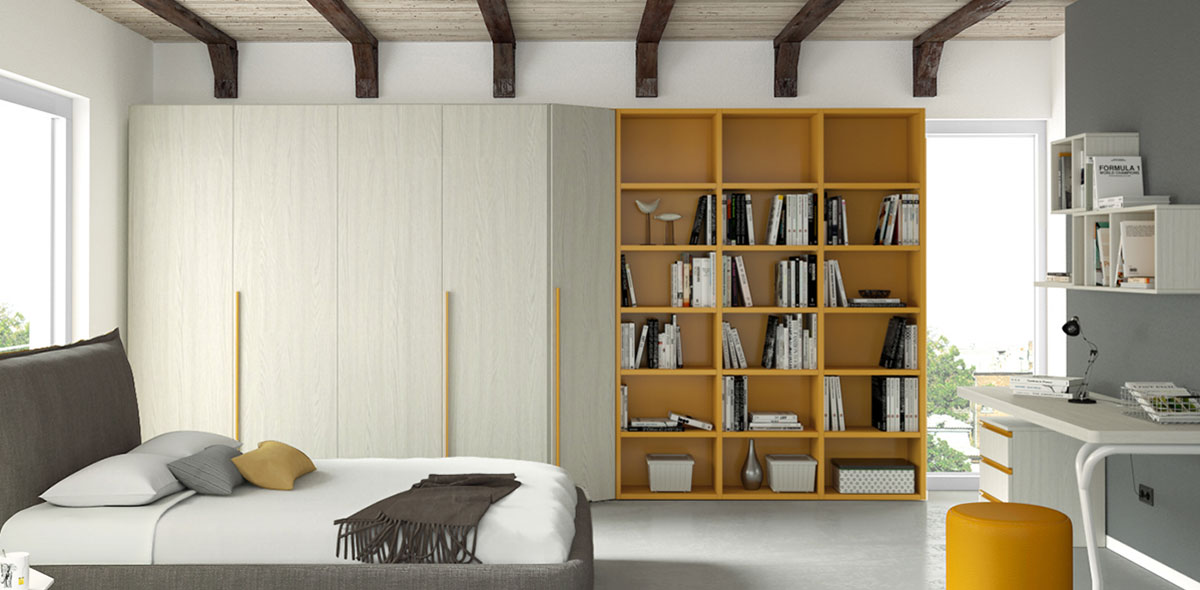
As with the last category of wardrobes we just saw, these models can lighten the visual impact of a wardrobe which is positioned in front of the bedroom door. They are also an ideal solution for bedrooms which, due to their shape, can’t have an entire wardrobe with a depth of 60cm.
In effect, you attach an element which is 35 - 47 cm thick, to a standard wardrobe which is 60cm thick. You can also connect the two elements by using a ‘rounded-off’ end section (see photo above).
This system of having two elements of varying depths is an ideal solution for bedrooms which are long and narrow, so don't have enough room for a wardrobe facing the bed.
There’s also another solution: a small walk-in wardrobe of double the standard depth. In this case, we’re not slimming down the shape of the wardrobe, we’re expanding it. This is a perfect idea for making the most of a corner of the room with a mini walk-in wardrobe, in which you can hang up your clothes on double clothes rails.
Wardrobes with TVs
When we incorporate a TV into the front of a wardrobe, we usually use a wardrobe element with drawers at the bottom, above which we place the TV. This module is then flanked by additional linear modules. The section above the TV can feature either cupboards or open shelves.
For sliding wardrobes, the TV is usually integrated into the door, which has been specifically designed to accommodate flat screens of any size and their cables.
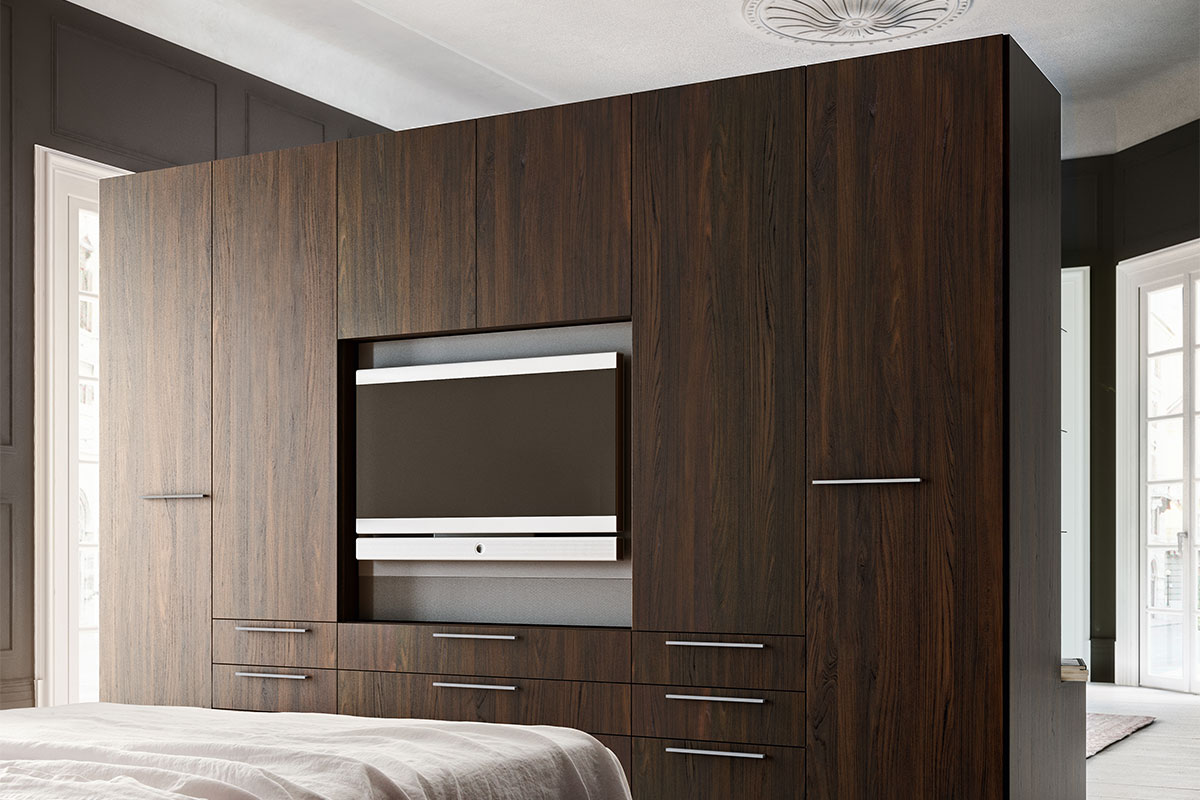
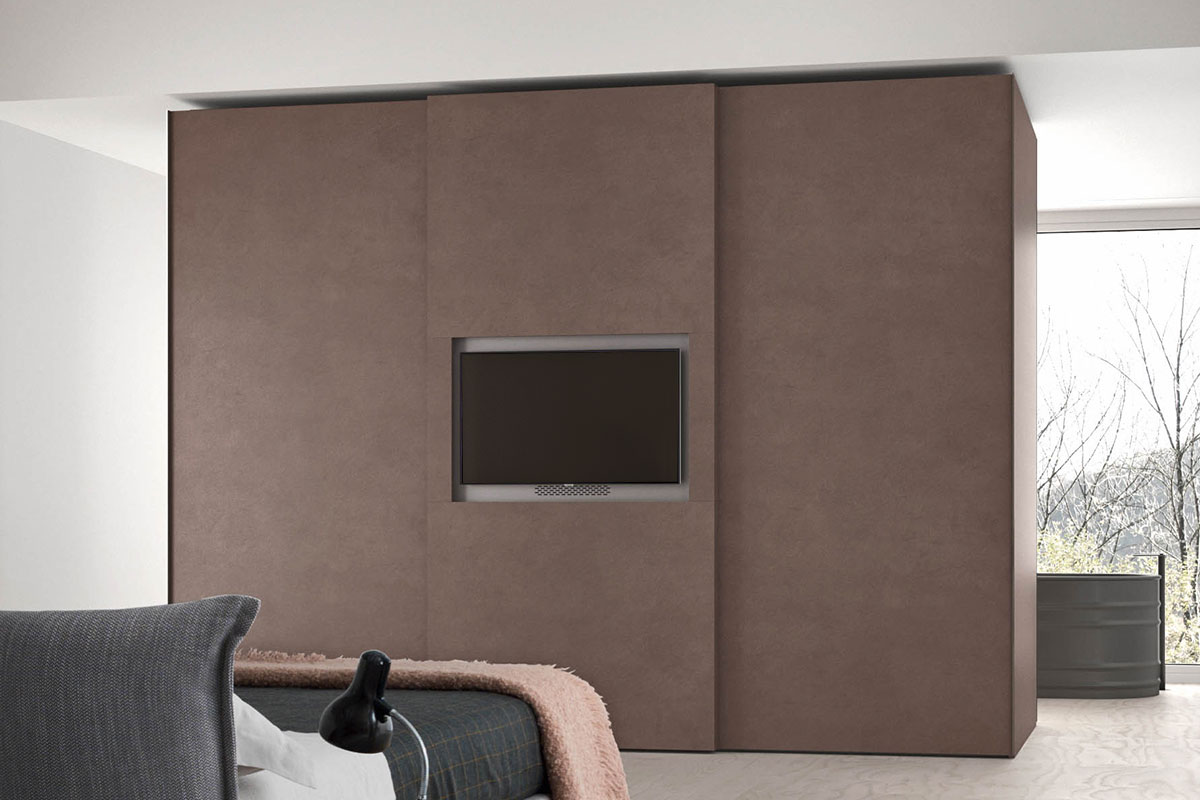
Partition Wardrobes with Two Sides
These are wardrobes which are finished at the back, as well as at the front (with panels matching the doors and sides). This allows them to be used as partitions between different spaces.
This is an ideal solution for dividing the living space and the bedroom space in a studio apartment. Or for dividing the entrance to the living room in an open-plan space.. Using this type of wardrobe helps you to make the most of the space available to you. You can also organise the various elements to make the most of the wardrobe on both sides: a clothes wardrobe on the bedroom side, and a cupboard and TV stand on the living-room side.
Finally, the sections of the wardrobe which are equipped with fixed panels can be used to support other pieces of furniture. In other words, this is a great solution for anyone who wants to separate two areas without building a wall, and instead using a multifunctional, practical solution which can also be used for storage.
