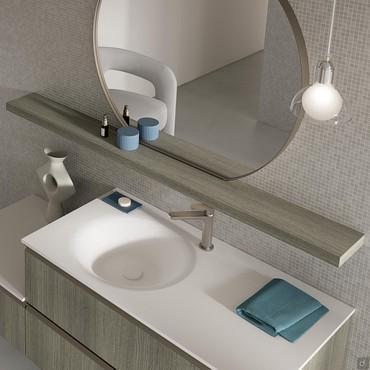Bathroom Design Project 3522
Customer's Request
We are renovating a small bathroom that we would like to use as a laundry room. We thus need an idea to incorporate the washing machine into a sort of cabinet and, if possible, making the most of all the available space for the linen. We have identified some elements (mirror and fixtures) that we would like to combine with a washbasin unit. We are thinking of laying ornamental tiles on the floor and would love to find a finish among those presented in your sample book to match our walls.
The Interior Designer's Comment
The customer's bathroom has a narrow, elongated floor layout, but even a space with binding dimensions can be turned into a functional environment if accessorised the right way. We have fitted the wall in front of the entrance with a laundry cabinet featuring a convenient fold-down laundry basket. On the side, an open cabinet allows both to exploit the space in height with a series of shelves and to allocate the lower compartment to the washing machine. An open element like this is particularly advantageous: on one hand, it reduces the encumbrance of doors, which might then not open completely; and on the other hand, the absence of backrests makes it easier to access the wall sockets and drains.
An under-basin unit with push-pull opening hinged door completes the pre-existing washbasin. A custom-made product without top perfectly adapted to the shape of the sink.
Immediately to the left of the entrance is placed a 20 cm deep cabinet with doors, a space-saving arrangement that enables you to reclaim every centimetre and keep your toiletries or linens. Between the cabinet and the mirror hang custom-made shelves where to place regularly used products and accessories, at your fingertips. If you have a floor such as the Customer's, decorated with ornamental tiles, we recommend that you dedicate a palette of light colours to the furniture, which will visually contribute to increasing the perceived space. For larger surfaces, we recommend an ash effect, interspersed with a glossy Indigo tone that distinguishes the shelves and under-sink units. In addition to blending well with the tiles, the latter finish reflects the artificial light rendering the furniture lighter and brighter.
Proposed Furniture
- open storage cabinet: Atlantic
- cabinet/laundry cabinet: Atlantic
- shelf: Atlantic
Note: you can view the product cards of the furniture used in this project at the bottom of this page. Some furniture pieces might be out of production; you can find valid alternatives in our catalogue.



