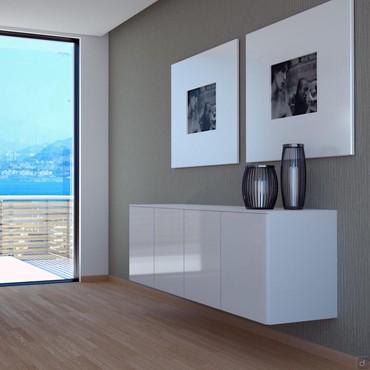This page has been automatically translated by the system, if you need a translation from our team, please contact us.
Kitchen Project 14478
Customer request
I used your Visual Planner to design a modern kitchen corner and I would help to improve the project.
I would like to integrate some open elements colored in shades cerulean blue or yellow, and I would like to coordinate with the rest of the furniture.
In the diagram I have sent I added a column refrigerator flanked by half a column oven, a corner base with sink, a cooking base 120 cm and two bases respectively to the left and right of the fires. At the end of composition I placed a pantry tall and narrow.
The induction hob is an indispensable element in that will not be provided for the connection to the gas; I'd like to complete it with a hood view, in particular I really like the model propeller Sweet.
I also need a support surface for the microwave and table and chairs; I wish these were practical to clean and that richiamassero tint accent choice for the kitchen. For the finishing of the table instead prefer wood.
I'd like a modern kitchen corner and two-tone, one of the two colors rather was the matt ice or mink.
The living area is still under construction, we have already traced the plants but if necessary it is perhaps still possible to change any attack.
Floors and walls are clear; not provided a ceramic coating for the kitchen wall, but will use a washable paint.
Comments of the interior designer
Our Visual Planner allows you to create easily and quickly a custom dialer for kitchens. Using this tool our customer was able to design a modern kitchen corner which would fulfill all their needs.
To realize our project we started from the board that our customer sent us and we have made to the work of improving changes in terms of the usability of the elements.
The ability to move plants allowed us to create a wide base of support angular and shift the sink of 45 cm compared to the original placement. In this way we have facilitated the use of the appliances and the kitchen in general.
The middle column oven that flanked the refrigerator in the original project has been replaced by an element of height 75 cm with hinged doors, so we have ensured the alignment between base and wall units, detail otherwise aesthetically unpleasant.
Additional base has allowed the construction of an additional shelf always useful for the eventual placement of the microwave.
Along the long side of the composition kitchen we have placed the base with hinged doors with 2 bowl sink and drainer hanging. The latter is topped containers with compartments yellow ocher that create a nice contrast of colors and finish with the rest of the elements; in addition to creating games of solids and voids that interrupt the regular modularity by 45 cm.
Adjacent to the sink base there is the block kitchenette with dishwasher embedded, drawers and basket. As per the needs expressed by the customer, the cooktop induction 4 fires (only compatible with the laminate thickness of 6 cm). We then chose a hood model view Sweet Propeller white, modern design, which performs the dual function extraction and filtering as needed.
The corner kitchen is designed for a planned open space that overlooks the living area, so we preferred to place at the end of an element composition low that not ingombrasse visually environment. We opted for a half column oven with basket, also useful for storing trays or pots. On the free wall above the oven we placed two shelves that reflect yellow ocher to finish the compartments. In this way, we have equipped the wall without weighing it down with a possible roof.
The front of the kitchen cabinet we have provided the belief suspended four hinged doors 34.4 cm deep wooden oak biscuit, to be positioned centrally on the wall or attached to the wall. In the latter case, in order to conceal the cabinet side to those who walk in the front door, we recommend the extension of the wall that separates the hallway from the living area. The wall intervention will not affect the passage that will remain rather large and fit for use, but allow you to enjoy as part of a convenient pantry and the other (if necessary) of a large wardrobe.
To complete the decor of this modern kitchen corner we chose a table Extending rectangular wooden oak biscuit closed can accommodate 6 guests and once opened it seats up to 10.
Around the table we put four chairs in faux leather with chrome frame and seat finish ocher shades with matching elements accent the kitchen. Selected upholstery ensures comfort of use and practicality in terms of cleanliness. In case of guests and with the need to take advantage of additional sessions recommend using folding chairs; saving solutions, practical and durable.
To illuminate the entire kitchen we opted for a modern pendant lamp whose structure is made entirely of metal.
Ulteriroi details that complete the kitchen are two pictures, one character Impressionist and one that depicts a natural landscape.
The finishes of the kitchen corner and the entire room were chosen so as to create an aesthetic coordination between all the furnishings in the environment.
The kitchen lacquered matt mink has been customized with the elements of color turned yellow ocher, also matt lacquered. The laminate Porphyry Black, creates a nice contrast to the rest of the finishes, enhancing both the mink that yellow.
Furniture Proposed
- Kitchen: System model 901
- Table: Forum
- Chairs: Passpartout
- Suspended belief: Plan
- Lamp: Zeppelin
- Framework: Nature
- Framework: Impressionist City



